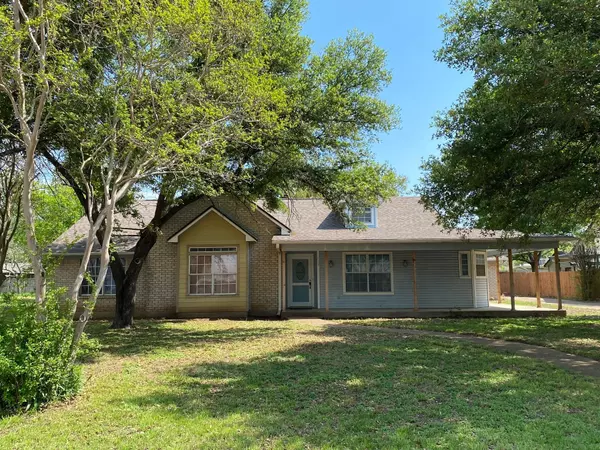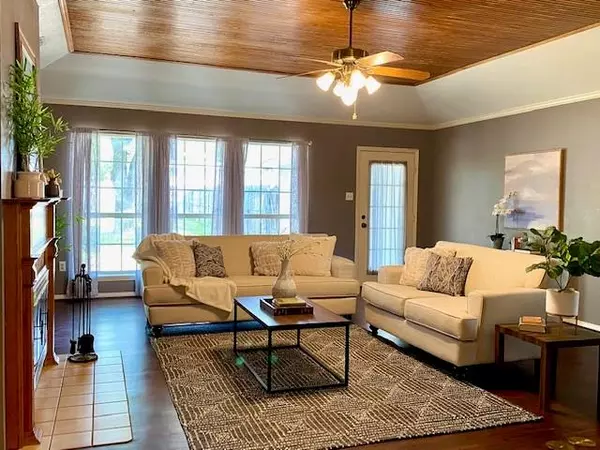For more information regarding the value of a property, please contact us for a free consultation.
724 W 4th Street Mcgregor, TX 76657
Want to know what your home might be worth? Contact us for a FREE valuation!

Our team is ready to help you sell your home for the highest possible price ASAP
Key Details
Property Type Single Family Home
Sub Type Single Family Residence
Listing Status Sold
Purchase Type For Sale
Square Footage 2,234 sqft
Price per Sqft $132
Subdivision Lebosquet J R
MLS Listing ID 20296134
Sold Date 08/18/23
Style Traditional
Bedrooms 3
Full Baths 2
Half Baths 1
HOA Y/N None
Year Built 1986
Annual Tax Amount $5,449
Lot Size 0.327 Acres
Acres 0.327
Lot Dimensions 95 x 150
Property Description
Even with all the trees this traditional property has a generous front yard and private backyard with mature live oaks. As soon as you enter the view of the backyard & patio from the living room is especially inviting both to residents and guests alike. The flexible semi-open floor plan allows for entertaining that can be customized. New carpet in all three bedrooms and dining room. Both the public and private spaces are generously proportioned. The side driveway extends from the street to the alley behind the house, which makes coming and going easy. There's even driveway space for additional vehicles. This house has a well-designed floor plan and is ready for updates from modest to major depending on your dreams and budget. Welcome Home!
Location
State TX
County Mclennan
Direction From US 84, head south on SH 317 (Main St in McGregor). Turn right on 3rd St. Turn left on S. Adams and then right on W 4th St. House is on the left. If heading north on SH 317 from Moody, turn left on 6th St once in McGregor. Turn right on S. Adams and then left on W 4th St. House is on the left.
Rooms
Dining Room 2
Interior
Interior Features Cable TV Available, Double Vanity, High Speed Internet Available, Vaulted Ceiling(s), Walk-In Closet(s)
Heating Central, Electric, Fireplace(s)
Cooling Ceiling Fan(s), Central Air, Electric
Flooring Ceramic Tile, Vinyl
Fireplaces Number 1
Fireplaces Type Wood Burning
Appliance Dishwasher, Disposal, Dryer, Electric Range, Electric Water Heater, Microwave, Refrigerator, Washer
Heat Source Central, Electric, Fireplace(s)
Exterior
Exterior Feature Rain Gutters, Private Yard
Garage Spaces 2.0
Fence Back Yard, Fenced, Privacy, Wood
Utilities Available Asphalt, Cable Available, City Sewer, City Water, Curbs, Electricity Connected, Natural Gas Available, Overhead Utilities
Roof Type Composition
Garage Yes
Building
Lot Description Level, Many Trees, Oak, Sprinkler System
Story One
Foundation Slab
Level or Stories One
Structure Type Brick,Siding
Schools
Elementary Schools Mcgregor
High Schools Mcgregor
School District Mcgregor Isd
Others
Ownership David & Melissa Gonzales
Acceptable Financing Cash, Conventional, FHA, USDA Loan, VA Loan
Listing Terms Cash, Conventional, FHA, USDA Loan, VA Loan
Financing Conventional
Read Less

©2025 North Texas Real Estate Information Systems.
Bought with Non-Mls Member • NON MLS



