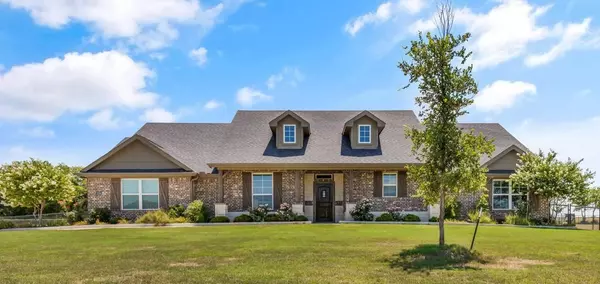For more information regarding the value of a property, please contact us for a free consultation.
1004 Boulder Road Weatherford, TX 76085
Want to know what your home might be worth? Contact us for a FREE valuation!

Our team is ready to help you sell your home for the highest possible price ASAP
Key Details
Property Type Single Family Home
Sub Type Single Family Residence
Listing Status Sold
Purchase Type For Sale
Square Footage 2,081 sqft
Price per Sqft $213
Subdivision Rocky Rdg Ph 2
MLS Listing ID 20371419
Sold Date 08/01/23
Style Ranch,Traditional
Bedrooms 4
Full Baths 2
HOA Fees $33/ann
HOA Y/N Mandatory
Year Built 2019
Annual Tax Amount $6,061
Lot Size 1.188 Acres
Acres 1.188
Property Description
MULTIPLE OFFERS RECEIVED - OFFER DEADLINE: MONDAY, July 10 at NOON. Welcome to your dream country retreat! This immaculate 4-bed, 2-bath home rests on a lush 1-acre oasis. Step into a pristine interior boasting modern finishes, spacious rooms, and abundant natural light. Outside, discover your own private pool, perfect for hot summer days. Enjoy the serenity of the countryside while relishing the convenience of nearby amenities. This exceptional property offers the ideal blend of tranquility, luxury, and comfort. Don't miss the opportunity to own this slice of paradise.
Location
State TX
County Parker
Community Greenbelt, Jogging Path/Bike Path, Playground
Direction From I-20, exit 420 (FM 1187/FM 3325) and go NORTH (FM 3325). Go 7 miles - road becomes CHURCH and go another 3 miles. Right on FM 730 and then quick left on RUTH Lane; Left on VEAL STATION. Right into ROCKY RIDGE (Flagstone Dr). Right on PEBBLEGATE and left on BOULDER. Home is on the right.
Rooms
Dining Room 1
Interior
Interior Features Cable TV Available, Decorative Lighting, Double Vanity, Eat-in Kitchen, Flat Screen Wiring, Kitchen Island, Open Floorplan, Pantry
Heating Active Solar, Central, Electric, Fireplace(s)
Cooling Electric
Flooring Carpet, Ceramic Tile, Laminate
Fireplaces Number 1
Fireplaces Type Living Room, Stone, Wood Burning
Equipment Irrigation Equipment
Appliance Dishwasher, Disposal, Electric Cooktop, Electric Oven, Electric Water Heater
Heat Source Active Solar, Central, Electric, Fireplace(s)
Laundry Electric Dryer Hookup, Utility Room, Full Size W/D Area, Washer Hookup
Exterior
Exterior Feature Covered Patio/Porch
Garage Spaces 2.0
Pool Fenced, Gunite, In Ground, Pool Sweep, Water Feature
Community Features Greenbelt, Jogging Path/Bike Path, Playground
Utilities Available Aerobic Septic, Co-op Electric, Rural Water District
Roof Type Composition
Garage Yes
Private Pool 1
Building
Lot Description Interior Lot, Landscaped, Lrg. Backyard Grass, Sprinkler System
Story One
Foundation Slab
Level or Stories One
Structure Type Brick,Rock/Stone
Schools
Elementary Schools Silver Creek
High Schools Azle
School District Azle Isd
Others
Ownership Cottrell
Acceptable Financing Cash, Conventional, FHA, VA Loan
Listing Terms Cash, Conventional, FHA, VA Loan
Financing Conventional
Special Listing Condition Aerial Photo
Read Less

©2024 North Texas Real Estate Information Systems.
Bought with Gaby Duran • Duran & Co. Realty Group, LLC
GET MORE INFORMATION


