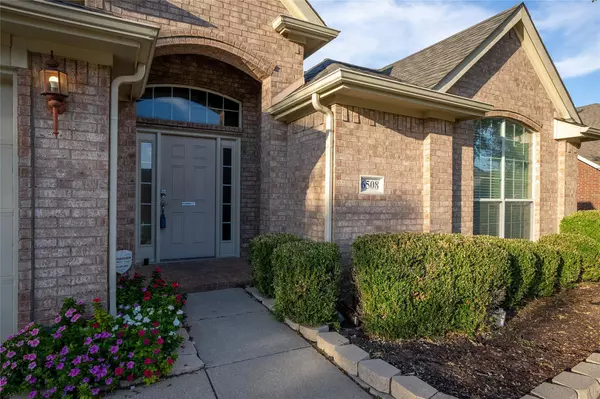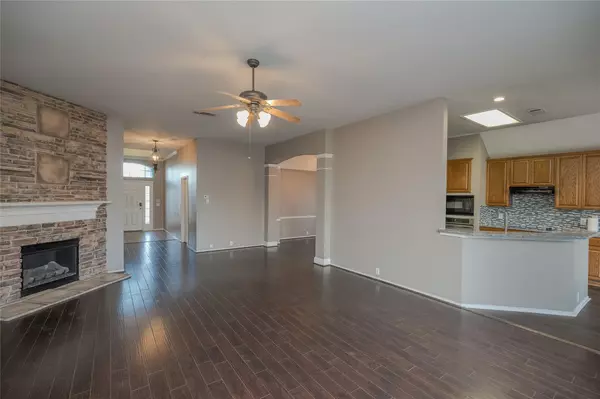For more information regarding the value of a property, please contact us for a free consultation.
6508 Pine Hills Lane Denton, TX 76210
Want to know what your home might be worth? Contact us for a FREE valuation!

Our team is ready to help you sell your home for the highest possible price ASAP
Key Details
Property Type Single Family Home
Sub Type Single Family Residence
Listing Status Sold
Purchase Type For Sale
Square Footage 2,226 sqft
Price per Sqft $181
Subdivision Braewood At Oakmont Ph Ii
MLS Listing ID 20202843
Sold Date 03/22/23
Style Traditional
Bedrooms 3
Full Baths 2
HOA Fees $17/ann
HOA Y/N Mandatory
Year Built 2003
Annual Tax Amount $7,390
Lot Size 8,407 Sqft
Acres 0.193
Property Description
Wonderfully spacious, open concept in sought after Oakmont Home Right Across From The Golf Course! Zoned Nelson Elementary, Crownover Middle & Guyer High! Amenities-18-hole championship golf course, upscale dining area, pool & tennis courts. Just upgraded 3 Bedroom , 2 Bathrooms with an OFFICE! Luxury vinyl plank flooring in kitchen & dining area. Has beautiful hardwood throughout rest of home & ceramic tile in bathrooms. The gallery design kitchen has recently been upgraded with granite countertops & backsplash, your family parties would be celebrated w style. Primary bathroom also has stylish granite countertops, spacious gallery design walk-in closet w even a high 3 tier ceiling shelf hangers for those winter or special occasion out fits to be stored. Home office features French glass doors & natural light. Finally, backyard offers an extended flagstone open patio & large yard w potential for a pool!HVAC: Sept 2020 still under warranty*Roof: October 2022*Water Heater: March 2022
Location
State TX
County Denton
Community Community Pool, Fitness Center, Golf, Park, Playground, Pool, Restaurant, Spa, Tennis Court(S)
Direction Use GPS
Rooms
Dining Room 2
Interior
Interior Features Built-in Features, Cable TV Available, Decorative Lighting, Eat-in Kitchen, Granite Counters, Open Floorplan, Pantry, Walk-In Closet(s)
Heating Central
Cooling Ceiling Fan(s), Central Air
Flooring Ceramic Tile, Hardwood, Luxury Vinyl Plank
Fireplaces Number 1
Fireplaces Type Brick, Gas, Gas Logs, Gas Starter
Appliance Dishwasher, Disposal, Electric Cooktop
Heat Source Central
Laundry Electric Dryer Hookup, Full Size W/D Area, Washer Hookup
Exterior
Exterior Feature Covered Patio/Porch, Rain Gutters, Private Yard
Garage Spaces 2.0
Fence Back Yard, Fenced
Community Features Community Pool, Fitness Center, Golf, Park, Playground, Pool, Restaurant, Spa, Tennis Court(s)
Utilities Available Cable Available, City Sewer, City Water, Concrete, Curbs
Roof Type Composition,Shingle
Garage Yes
Building
Lot Description Subdivision
Story One
Foundation Slab
Structure Type Brick
Schools
Elementary Schools Nelson
School District Denton Isd
Others
Ownership Johnson Florence N
Acceptable Financing Cash, Conventional, FHA, VA Loan
Listing Terms Cash, Conventional, FHA, VA Loan
Financing Cash
Special Listing Condition Aerial Photo
Read Less

©2024 North Texas Real Estate Information Systems.
Bought with Jared Crump • Briko Realty Services
GET MORE INFORMATION




