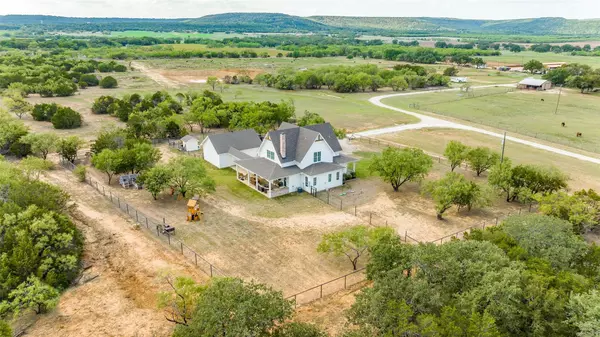For more information regarding the value of a property, please contact us for a free consultation.
6750 S Fm 4 Palo Pinto, TX 76484
Want to know what your home might be worth? Contact us for a FREE valuation!

Our team is ready to help you sell your home for the highest possible price ASAP
Key Details
Property Type Single Family Home
Sub Type Farm
Listing Status Sold
Purchase Type For Sale
Square Footage 2,594 sqft
Price per Sqft $460
Subdivision Knight Ranch
MLS Listing ID 20169035
Sold Date 11/16/22
Style Modern Farmhouse
Bedrooms 3
Full Baths 3
Half Baths 1
HOA Y/N None
Year Built 2019
Annual Tax Amount $5,520
Lot Size 29.012 Acres
Acres 29.012
Property Description
An absolute breath-taker. Not a detail missed on this darling house located on almost 30 acres of prime real estate in Palo Pinto County. This 2 story Custom built home features 3 beds, 3 full baths, powder room, 2 living areas & the kitchen we all dream of! Details on what makes this modern farmhouse come to life are the gorgeous exposed brick accents, engineered wood railings and beams, the perfect touch of shiplap, oversized kitchen island with high end Quartzite and rustic butcher block countertops to contrast, gas range with black on stainless steel appliances, the blues & creams of the softly blended honeycomb tile to compliment the best way to end the day in the classic stand alone claw tub. Outdoor kitchen w gas grill & sink. Oversized Detached garage with loft. Horse barn with 4 12x12 stalls and 20 ft runs. Wash bay & tack room with additional storage for hay. All livestock water troughs are float fed with frost free hydrants. Solar gate entrance, 2 water wells. SANTO ISD
Location
State TX
County Palo Pinto
Direction see gps
Rooms
Dining Room 1
Interior
Interior Features Cable TV Available, Chandelier, Decorative Lighting, Eat-in Kitchen, Granite Counters, High Speed Internet Available, Kitchen Island, Natural Woodwork, Open Floorplan, Pantry, Walk-In Closet(s)
Heating Electric, Fireplace(s), Heat Pump
Cooling Ceiling Fan(s), Central Air, Electric
Flooring Carpet, Laminate, Tile
Fireplaces Number 1
Fireplaces Type Brick, Gas Starter, Living Room, Wood Burning
Appliance Dishwasher, Disposal, Gas Range, Gas Water Heater, Microwave, Plumbed For Gas in Kitchen, Vented Exhaust Fan, Water Softener
Heat Source Electric, Fireplace(s), Heat Pump
Laundry Electric Dryer Hookup, Full Size W/D Area, Washer Hookup
Exterior
Exterior Feature Attached Grill, Covered Patio/Porch, Gas Grill, Rain Gutters, Lighting, Outdoor Grill, Outdoor Kitchen, RV Hookup, RV/Boat Parking, Stable/Barn
Garage Spaces 2.0
Fence Cross Fenced, Fenced, Front Yard, Gate, Perimeter, Pipe, Wire
Utilities Available Aerobic Septic, Cable Available, Electricity Available, Electricity Connected, Gravel/Rock, Outside City Limits, Private Sewer, Private Water, Septic, Well
Roof Type Composition,Shingle
Street Surface Gravel
Garage Yes
Building
Lot Description Acreage, Agricultural, Brush, Cleared, Lrg. Backyard Grass, Many Trees, Cedar, Mesquite, Oak, Pasture
Story Two
Foundation Pillar/Post/Pier, Slab
Structure Type Board & Batten Siding,Frame,Siding,Wood
Schools
School District Santo Isd
Others
Restrictions Deed
Ownership see tax
Acceptable Financing Cash, Conventional, FHA
Listing Terms Cash, Conventional, FHA
Financing Conventional
Special Listing Condition Deed Restrictions, Survey Available
Read Less

©2025 North Texas Real Estate Information Systems.
Bought with Chloe Dillard • The Platinum Group Real Estate



