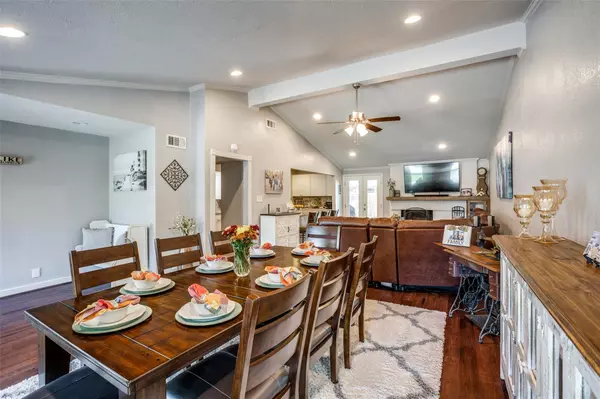For more information regarding the value of a property, please contact us for a free consultation.
810 Melrose Drive Richardson, TX 75080
Want to know what your home might be worth? Contact us for a FREE valuation!

Our team is ready to help you sell your home for the highest possible price ASAP
Key Details
Property Type Single Family Home
Sub Type Single Family Residence
Listing Status Sold
Purchase Type For Sale
Square Footage 1,716 sqft
Price per Sqft $276
Subdivision Greenwood Hills
MLS Listing ID 20159150
Sold Date 10/17/22
Bedrooms 3
Full Baths 2
HOA Y/N None
Year Built 1961
Annual Tax Amount $6,504
Lot Size 7,666 Sqft
Acres 0.176
Lot Dimensions 64 x 120
Property Description
OFFER DEADLINE 9-18-2022 @ 11:59PM. LIGHT & BRIGHT open concept Family, Kitchen & Dining with vaulted ceiling. COOK your favorite recipes in the updated kitchen. Fridge stays with property. WARM-UP by the cozy fireplace with plenty of space for a large screen movie-night. Bedrooms have LARGE walk-in closets & plenty of light with updated windows. COOL-OFF in the large master shower with updated vanity. Grill or enjoy evening drinks on the patio under the tree lights. BEAUTIFUL & more ENERGY EFFICIENT updates include appliances, cabinets, counter-tops, doors, fence, flooring, foundation, gutters, HVAC, insulation, lighting, fireplace mantel, paint, plumbing, roof, shower, toilets, vanities, water heater & windows! EXPLORE wooded areas at nearby Woodland Park with tennis courts, playground, baseball fields & hike-bike trails. Join Greenwood Hills Community Club for neighborhood gatherings & swim-time. Walking distance to Greenwood Elementary. Near UT Dallas, Canyon Creek Country Club.
Location
State TX
County Dallas
Community Community Pool, Greenbelt, Jogging Path/Bike Path, Playground, Sidewalks, Tennis Court(S)
Direction From Coit & Campbell, travel south on Coit, left on Melrose, house on left (north side). Front yard faces south.
Rooms
Dining Room 1
Interior
Interior Features Decorative Lighting, High Speed Internet Available, Open Floorplan, Vaulted Ceiling(s), Walk-In Closet(s)
Heating Central, Fireplace(s), Natural Gas, Zoned
Cooling Ceiling Fan(s), Central Air, Electric, Zoned
Flooring Ceramic Tile, Laminate
Fireplaces Number 1
Fireplaces Type Brick
Appliance Dishwasher, Disposal, Gas Range, Gas Water Heater, Microwave, Plumbed For Gas in Kitchen, Plumbed for Ice Maker
Heat Source Central, Fireplace(s), Natural Gas, Zoned
Laundry Electric Dryer Hookup, Utility Room, Full Size W/D Area, Washer Hookup
Exterior
Garage Spaces 2.0
Fence Wood
Community Features Community Pool, Greenbelt, Jogging Path/Bike Path, Playground, Sidewalks, Tennis Court(s)
Utilities Available Alley, City Sewer, City Water, Concrete, Curbs, Individual Gas Meter, Individual Water Meter, Natural Gas Available, Sidewalk, Underground Utilities
Roof Type Composition
Garage Yes
Building
Lot Description Interior Lot, Landscaped, Level, Lrg. Backyard Grass, Subdivision
Story One
Foundation Slab
Structure Type Brick,Siding
Schools
School District Richardson Isd
Others
Ownership See agent
Acceptable Financing Cash, Conventional, FHA, VA Loan
Listing Terms Cash, Conventional, FHA, VA Loan
Financing Conventional
Special Listing Condition Utility Easement, Verify Tax Exemptions
Read Less

©2024 North Texas Real Estate Information Systems.
Bought with Maggie Dieter • Keller Williams Central



