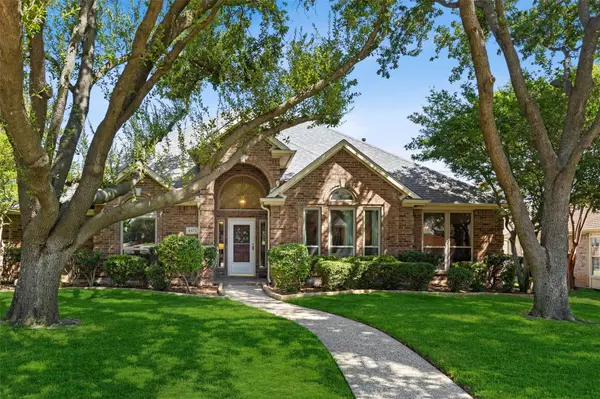For more information regarding the value of a property, please contact us for a free consultation.
4573 Lone Tree Drive Plano, TX 75093
Want to know what your home might be worth? Contact us for a FREE valuation!

Our team is ready to help you sell your home for the highest possible price ASAP
Key Details
Property Type Single Family Home
Sub Type Single Family Residence
Listing Status Sold
Purchase Type For Sale
Square Footage 2,598 sqft
Price per Sqft $202
Subdivision Wentworth Estates V Ph Ii
MLS Listing ID 20120960
Sold Date 08/31/22
Style Traditional
Bedrooms 4
Full Baths 3
HOA Fees $37/ann
HOA Y/N Mandatory
Year Built 1995
Annual Tax Amount $8,058
Lot Size 10,890 Sqft
Acres 0.25
Property Description
MULTIPLE OFFERS REC'D-DEADLINE 6PM on 8-07! Hard to find 1 Story in sought-after Wentworth Estates in Plano close to everything (Whole Foods, Trader Joes & HEB) on an oversized lot w-a pool & spa! Offering a Formal Living & Dining Room & open floor plan w-Kitchen open to the Family Room. Nicely sized Family Room offers a wall of built-ins & a warming fireplace! The Kitchen offers a brkfst bar, blt-in MW, electric c-top (gas stub), abundant cabinetry & counter-top space. The Utility Rm is oversized & includes room for a 2nd Refrigerator. Primary Bedroom, w-En-Suite Bath, is split from other Bedrooms. 2 Bedrooms share a J&J Bath between them & the other Bedroom is split w-a full bath that is perfectly situated to serve as a Pool Bath. Many updates including: New Low E Windows (2020), New Roof (2019), New West Side Furnace (2019) New East Side Furnace (2015), Leaf Filter Gutters (2021), New Levelor Blinds (2020), New West Side condenser & coil (2020) New East Side condenser & coil (2017)
Location
State TX
County Collin
Direction See GPS
Rooms
Dining Room 2
Interior
Interior Features Cable TV Available, Decorative Lighting, High Speed Internet Available, Open Floorplan, Walk-In Closet(s)
Heating Natural Gas
Cooling Ceiling Fan(s), Central Air
Flooring Carpet, Ceramic Tile, Linoleum, Wood
Fireplaces Number 1
Fireplaces Type Family Room, Gas, Gas Logs, Gas Starter
Appliance Dishwasher, Disposal, Electric Cooktop, Microwave, Plumbed For Gas in Kitchen
Heat Source Natural Gas
Laundry Electric Dryer Hookup, Full Size W/D Area, Washer Hookup
Exterior
Exterior Feature Rain Gutters
Garage Spaces 2.0
Fence Wood
Pool Gunite, Pool Sweep, Other
Utilities Available City Sewer, Concrete, Individual Gas Meter, Individual Water Meter, Natural Gas Available, Sidewalk, Underground Utilities
Roof Type Composition
Garage Yes
Private Pool 1
Building
Lot Description Cul-De-Sac, Interior Lot, Landscaped, Lrg. Backyard Grass
Story One
Foundation Slab
Structure Type Brick
Schools
High Schools Plano West
School District Plano Isd
Others
Acceptable Financing Cash, Conventional, FHA
Listing Terms Cash, Conventional, FHA
Financing Cash
Read Less

©2024 North Texas Real Estate Information Systems.
Bought with Ben Oppenheim • Vince Young Realty
GET MORE INFORMATION


