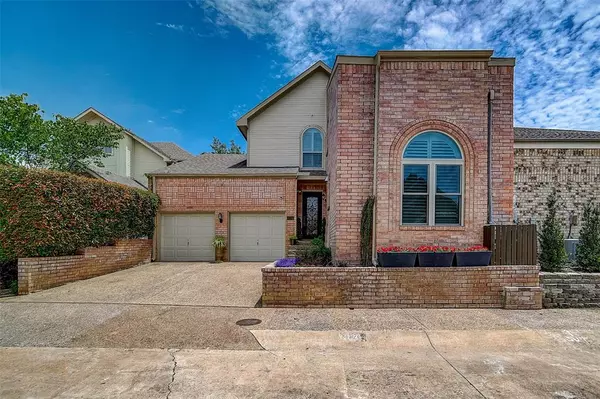For more information regarding the value of a property, please contact us for a free consultation.
4126 Crossing Lane Dallas, TX 75220
Want to know what your home might be worth? Contact us for a FREE valuation!

Our team is ready to help you sell your home for the highest possible price ASAP
Key Details
Property Type Single Family Home
Sub Type Single Family Residence
Listing Status Sold
Purchase Type For Sale
Square Footage 2,951 sqft
Price per Sqft $189
Subdivision Chapel Valley
MLS Listing ID 14356525
Sold Date 07/21/20
Style Other
Bedrooms 3
Full Baths 2
Half Baths 1
HOA Fees $16/ann
HOA Y/N Voluntary
Total Fin. Sqft 2951
Year Built 1985
Annual Tax Amount $14,446
Lot Size 3,223 Sqft
Acres 0.074
Property Description
LOCATION! Lock & Leave. Drive to downtown in 15 minutes. Breathtaking downstairs master boasts a fireplace, sitting area, separate shower, a skylight, large tub, and walk-in closet. Beautifully maintained 3 bedroom, 2.5 bath in highly-desirable Bluffview! Exquisite features and character throughout. Inviting living room with fireplace, tall ceiling, and large windows. Chef's dream eat-in kitchen with built-in SS appliances, island, elegant cabinetry, and decorative lighting. Ample patio space makes for room to entertain outside. Low maintenance turf area great for your pets. Media room furniture and SS refrigerator in kitchen convey with sale. Don't miss out on this Dallas gem! Virtual showings available.
Location
State TX
County Dallas
Direction Head east on TX-12 Loop E toward Mixon DrTurn right onto Chapel Valley RdTurn left onto Crossing LnTurn left to stay on Crossing Ln
Rooms
Dining Room 2
Interior
Interior Features Built-in Wine Cooler, Cable TV Available, Dry Bar, High Speed Internet Available, Loft
Heating Central, Electric
Cooling Central Air, Electric
Flooring Carpet, Ceramic Tile, Wood
Fireplaces Number 1
Fireplaces Type Gas Logs, Master Bedroom
Appliance Built-in Gas Range, Built-in Refrigerator, Dishwasher, Disposal, Microwave, Plumbed for Ice Maker, Refrigerator, Trash Compactor
Heat Source Central, Electric
Laundry Electric Dryer Hookup, Gas Dryer Hookup, Washer Hookup
Exterior
Garage Spaces 2.0
Fence Brick
Utilities Available Asphalt, City Sewer, City Water, Concrete, Curbs, Individual Gas Meter, Individual Water Meter, Sidewalk
Roof Type Composition
Total Parking Spaces 20
Garage Yes
Building
Lot Description Subdivision
Story Two
Foundation Slab
Level or Stories Two
Structure Type Brick
Schools
Elementary Schools Polk
Middle Schools Cary
High Schools Jefferson
School District Dallas Isd
Others
Ownership On File
Acceptable Financing Cash, Conventional, FHA, VA Loan
Listing Terms Cash, Conventional, FHA, VA Loan
Financing Conventional
Read Less

©2025 North Texas Real Estate Information Systems.
Bought with Mansur Lalji • RE/MAX Premier



