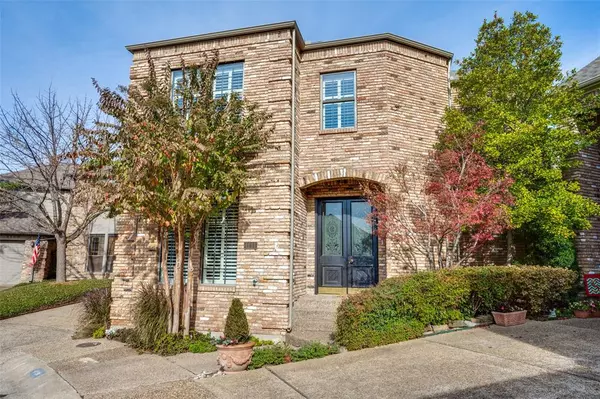For more information regarding the value of a property, please contact us for a free consultation.
4134 Crossing Lane Dallas, TX 75220
Want to know what your home might be worth? Contact us for a FREE valuation!

Our team is ready to help you sell your home for the highest possible price ASAP
Key Details
Property Type Single Family Home
Sub Type Single Family Residence
Listing Status Sold
Purchase Type For Sale
Square Footage 2,364 sqft
Price per Sqft $274
Subdivision Chapel Valley
MLS Listing ID 14720916
Sold Date 01/28/22
Style Traditional
Bedrooms 3
Full Baths 2
Half Baths 1
HOA Fees $12/ann
HOA Y/N Voluntary
Total Fin. Sqft 2364
Year Built 1985
Lot Size 4,617 Sqft
Acres 0.106
Lot Dimensions 70 x 74
Property Description
Sophisticated zero lot single family detached is perfect for buyer who wants convenient location and low mantenance lifestyle! Located in Bluffview near shopping, tollway and downtown, it is situated in cul-de-sac in nongated subdivision with no mandatory HOA. Enhanced with stunning soft contemporary decor, it offers 2364 sq. ft, 3 BR, all up, 2.1 BA, 2 dining areas, 1 living area, 2 car attached garage and small pool. Updated kitchen and baths, hardwood floors downstairs, decorative lighting and fixtures, walk-in pantry, high ceilings, plantation shutters, extra parking and more make this a home not to be missed!
Location
State TX
County Dallas
Direction From Midway Rd. and Northwest Hwy., go west on Northwest Hwy. Make a left turn at second turn lane, then take a sharp right onto Chapel Valley Rd. Turn left on Crossing Ln,, then left again on Crossing Ln. House is at the end of the cul-de-sac.
Rooms
Dining Room 2
Interior
Interior Features Cable TV Available, Decorative Lighting, Flat Screen Wiring, High Speed Internet Available, Sound System Wiring
Heating Central, Natural Gas, Zoned
Cooling Ceiling Fan(s), Central Air, Electric, Zoned
Flooring Ceramic Tile, Luxury Vinyl Plank, Wood
Fireplaces Number 1
Fireplaces Type Gas Logs, Metal
Equipment Intercom
Appliance Dishwasher, Disposal, Electric Cooktop, Electric Oven, Microwave, Plumbed for Ice Maker, Refrigerator, Vented Exhaust Fan, Water Filter, Water Purifier, Gas Water Heater
Heat Source Central, Natural Gas, Zoned
Exterior
Exterior Feature Rain Gutters
Garage Spaces 2.0
Fence Brick
Pool Gunite, Heated, In Ground, Pool/Spa Combo, Pool Sweep
Utilities Available City Sewer, City Water, Sidewalk
Roof Type Composition
Total Parking Spaces 2
Garage Yes
Private Pool 1
Building
Lot Description Cul-De-Sac
Story Two
Foundation Slab
Level or Stories Two
Structure Type Brick
Schools
Elementary Schools Polk
Middle Schools Cary
High Schools Jefferson
School District Dallas Isd
Others
Restrictions Deed
Ownership See Agent
Acceptable Financing Cash, Conventional
Listing Terms Cash, Conventional
Financing Cash
Read Less

©2025 North Texas Real Estate Information Systems.
Bought with Laura Wiswall • Dave Perry Miller Real Estate

