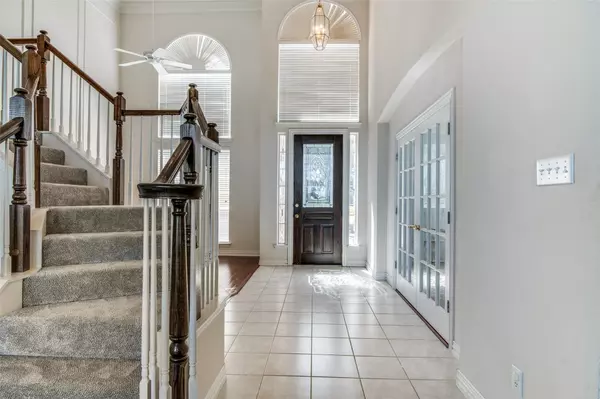For more information regarding the value of a property, please contact us for a free consultation.
1613 Lakeland Park Drive Garland, TX 75043
Want to know what your home might be worth? Contact us for a FREE valuation!

Our team is ready to help you sell your home for the highest possible price ASAP
Key Details
Property Type Single Family Home
Sub Type Single Family Residence
Listing Status Sold
Purchase Type For Sale
Square Footage 2,996 sqft
Price per Sqft $216
Subdivision Shores Of Eastern Hills
MLS Listing ID 20174669
Sold Date 12/20/22
Style Traditional
Bedrooms 4
Full Baths 3
HOA Fees $18
HOA Y/N Mandatory
Year Built 1997
Annual Tax Amount $9,134
Lot Size 0.275 Acres
Acres 0.275
Lot Dimensions 138x75
Property Description
Rare opportunity for gated lake living without leaving the metroplex! Wake up to beautiful view of Lake Ray Hubbard. Primary master and 1 bedroom down, second master and additional bedroom up. 3 full baths. Flexible front room with french doors for dining or office. Double volume formal living and family room. Huge flex space upstairs with balcony views of the lake. Dine-in kitchen with gas cooktop, built-in oven and microwave, and breakfast nook facing the lake. Back patio has a gas line for an outdoor grill. All appliances stay. Great for entertaining. Land behind the lot can be subleased from the City of Garland to expand backyard with option to build direct lake access! See attached City of Garland Lake Edge Zoning Guidelines and also Lakeshore Residential Sublease Agreement. Buyer('s) agent to verify all information.
Location
State TX
County Dallas
Community Gated
Direction From I30, exit Lyons/Roan, go North past Rowlett Road, right on Lakepoint Drive, left on Lakeland Park Drive. House is on the right.
Rooms
Dining Room 2
Interior
Interior Features Built-in Features, Cable TV Available, Chandelier, Decorative Lighting, Double Vanity, Eat-in Kitchen, High Speed Internet Available, Kitchen Island, Pantry, Walk-In Closet(s)
Heating Central, Natural Gas
Cooling Central Air, Electric
Flooring Carpet, Ceramic Tile, Wood
Fireplaces Number 1
Fireplaces Type Family Room, Gas Logs
Appliance Dishwasher, Disposal, Dryer, Electric Oven, Gas Cooktop, Microwave, Plumbed For Gas in Kitchen, Refrigerator, Vented Exhaust Fan, Washer
Heat Source Central, Natural Gas
Laundry Electric Dryer Hookup, Gas Dryer Hookup, Utility Room, Full Size W/D Area, Washer Hookup
Exterior
Exterior Feature Balcony, Rain Gutters, Other
Garage Spaces 3.0
Fence Gate, Wood, Wrought Iron
Community Features Gated
Utilities Available Cable Available, City Sewer, City Water, Curbs, Individual Gas Meter, Individual Water Meter, Sidewalk
Waterfront Description Lake Front
Roof Type Shingle
Garage Yes
Building
Lot Description Sprinkler System, Subdivision, Water/Lake View, Waterfront
Story Two
Foundation Slab
Structure Type Brick,Wood
Schools
Elementary Schools Choice Of School
School District Garland Isd
Others
Restrictions Deed,Other
Ownership See agent
Acceptable Financing Cash, Conventional
Listing Terms Cash, Conventional
Financing Cash
Special Listing Condition Aerial Photo, Deed Restrictions
Read Less

©2024 North Texas Real Estate Information Systems.
Bought with Frank Wang • DFW Home



