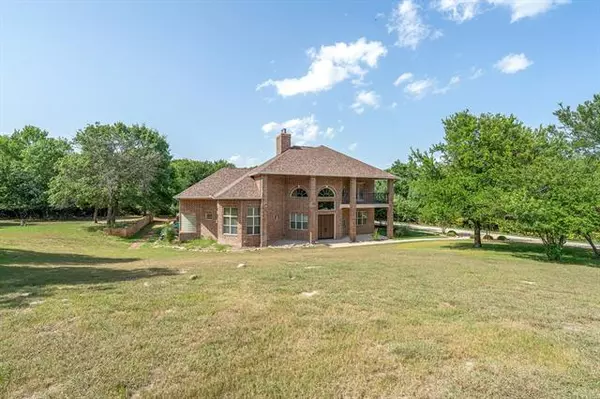For more information regarding the value of a property, please contact us for a free consultation.
191 E Rio Ridge Azle, TX 76020
Want to know what your home might be worth? Contact us for a FREE valuation!

Our team is ready to help you sell your home for the highest possible price ASAP
Key Details
Property Type Single Family Home
Sub Type Single Family Residence
Listing Status Sold
Purchase Type For Sale
Square Footage 4,281 sqft
Price per Sqft $192
Subdivision Reata
MLS Listing ID 14623989
Sold Date 09/17/21
Style Traditional
Bedrooms 4
Full Baths 3
Half Baths 2
HOA Fees $25/ann
HOA Y/N Mandatory
Total Fin. Sqft 4281
Year Built 2005
Annual Tax Amount $8,614
Lot Size 2.500 Acres
Acres 2.5
Property Description
COUNTRY ESTATE. Welcome to this well-maintained custom home in the exclusive gated community of Reata. It's located on 2.5 acres on a quiet cul-de-sac surrounded by mature trees. This gorgeous home has 4 roomy bedrooms, 3 living areas and a study that overlooks the inviting pool and spa. Connected to the 3 car garage you'll find a beautiful pool house with separate kitchen, loft, bedroom and 1.5 bathrooms. It is the perfect place to have out-of-town guests, or family share the experience of living here with you. The main kitchen boasts a butler's pantry, Wolf 6-burner gas range, Jenn-Air premium refrigerator, built-in study and reverse osmosis tap. Includes bonus room, new roof (2021) and fresh paint.
Location
State TX
County Parker
Community Gated
Direction From NW Loop 820 exit 199 West (Jacksboro Hwy). Exit 1886 (Confederate Park Rd) and turn left at stop sign. Keep going straight and then turn right on Reese Ln. Turn right onto Buckhorn Ln, right onto Rodeo Dr, right onto E Rio Ridge and home will be on your left.
Rooms
Dining Room 3
Interior
Interior Features Built-in Wine Cooler, Decorative Lighting, High Speed Internet Available, Loft, Multiple Staircases, Other, Vaulted Ceiling(s), Wet Bar
Heating Central, Electric, Propane, Zoned
Cooling Ceiling Fan(s), Central Air, Electric, Zoned
Flooring Carpet, Marble, Slate, Wood
Fireplaces Number 2
Fireplaces Type Decorative, Gas Logs, Gas Starter, Master Bedroom
Appliance Built-in Refrigerator, Commercial Grade Range, Commercial Grade Vent, Convection Oven, Dishwasher, Disposal, Double Oven, Electric Cooktop, Electric Oven, Electric Range, Gas Cooktop, Gas Range, Indoor Grill, Microwave, Plumbed For Gas in Kitchen, Plumbed for Ice Maker, Vented Exhaust Fan, Water Filter, Water Purifier, Water Softener, Tankless Water Heater, Electric Water Heater
Heat Source Central, Electric, Propane, Zoned
Laundry Electric Dryer Hookup, Full Size W/D Area, Washer Hookup
Exterior
Exterior Feature Balcony, Covered Patio/Porch, Rain Gutters
Garage Spaces 3.0
Pool Gunite, Heated, In Ground, Pool/Spa Combo, Pool Sweep, Water Feature
Community Features Gated
Utilities Available Aerobic Septic, Asphalt, No City Services, Underground Utilities, Well
Roof Type Composition
Garage Yes
Private Pool 1
Building
Lot Description Acreage, Cul-De-Sac, Interior Lot, Landscaped, Many Trees, Subdivision
Story Two
Foundation Combination
Structure Type Brick
Schools
Elementary Schools Silvercree
Middle Schools Azle
High Schools Azle
School District Azle Isd
Others
Restrictions Agricultural,Animals,Architectural,Building,No Mobile Home,Other
Ownership See Tax
Acceptable Financing Cash, Conventional, VA Loan
Listing Terms Cash, Conventional, VA Loan
Financing Conventional
Read Less

©2024 North Texas Real Estate Information Systems.
Bought with Gregory Potts • Fathom Realty, LLC
GET MORE INFORMATION


