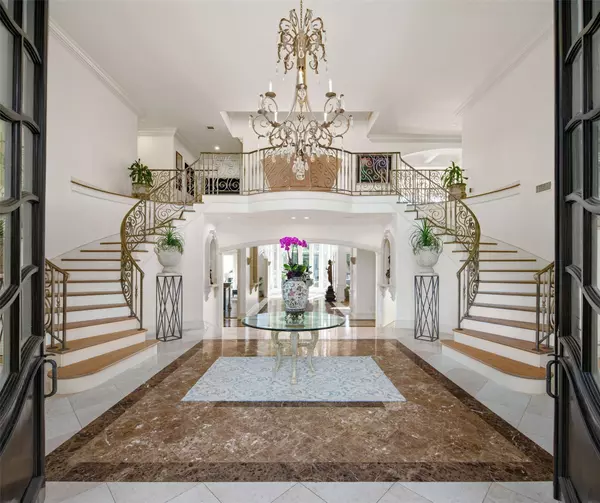For more information regarding the value of a property, please contact us for a free consultation.
9420 Hathaway Street Dallas, TX 75220
Want to know what your home might be worth? Contact us for a FREE valuation!

Our team is ready to help you sell your home for the highest possible price ASAP
Key Details
Property Type Single Family Home
Sub Type Single Family Residence
Listing Status Sold
Purchase Type For Sale
Square Footage 10,255 sqft
Price per Sqft $316
Subdivision Holmes
MLS Listing ID 14415173
Sold Date 01/28/21
Style Mediterranean
Bedrooms 5
Full Baths 6
Half Baths 1
HOA Y/N Voluntary
Total Fin. Sqft 10255
Year Built 1997
Lot Size 1.353 Acres
Acres 1.353
Property Description
This beautiful estate has been transformed into a stunning masterpiece with fresh new paint on almost every surface on the first floor. It offers today's buyer a clean lined transitional space offering an abundance of natural light with grand floor to ceiling windows & bright open spaces. The home is situated on 1.35 ac of lush landscaping and beautiful mature trees in Old Preston Hollow. The gorgeous backyard, pool-spa, & outdoor living space with WBFP & wisteria covered pergola can be accessed from every room on the main floor. Master suite offers private sitting area, oversized bath & closet. This home has everything you could want including a gated & walled perimeter offering a secure & private estate.
Location
State TX
County Dallas
Direction From Northwest Highway, north on Hathaway, home is on the east side.
Rooms
Dining Room 3
Interior
Interior Features Built-in Wine Cooler, Cable TV Available, Central Vacuum, Decorative Lighting, Flat Screen Wiring, High Speed Internet Available, Loft, Multiple Staircases, Vaulted Ceiling(s), Wet Bar
Heating Central, Electric, Zoned
Cooling Ceiling Fan(s), Central Air, Electric, Zoned
Flooring Carpet, Ceramic Tile, Marble, Wood
Fireplaces Number 7
Fireplaces Type Gas Logs, Gas Starter, Master Bedroom, See Through Fireplace, Stone
Appliance Built-in Refrigerator, Convection Oven, Dishwasher, Disposal, Double Oven, Gas Cooktop, Gas Oven, Microwave, Plumbed For Gas in Kitchen, Plumbed for Ice Maker, Vented Exhaust Fan, Warming Drawer, Tankless Water Heater, Gas Water Heater
Heat Source Central, Electric, Zoned
Laundry Electric Dryer Hookup, Full Size W/D Area, Washer Hookup
Exterior
Exterior Feature Balcony, Fire Pit, Rain Gutters, Lighting, Outdoor Living Center
Garage Spaces 4.0
Fence Gate, Wrought Iron, Rock/Stone, Wood
Pool Gunite, Heated, In Ground, Pool/Spa Combo, Pool Sweep, Water Feature
Utilities Available Asphalt, City Sewer, City Water, Individual Gas Meter, Individual Water Meter
Roof Type Slate,Tile
Garage Yes
Private Pool 1
Building
Lot Description Acreage, Few Trees, Interior Lot, Landscaped, Lrg. Backyard Grass
Story Two
Foundation Slab
Structure Type Stucco
Schools
Elementary Schools Pershing
Middle Schools Benjamin Franklin
High Schools Hillcrest
School District Dallas Isd
Others
Ownership See Agent
Acceptable Financing Cash, Conventional
Listing Terms Cash, Conventional
Financing Cash
Read Less

©2024 North Texas Real Estate Information Systems.
Bought with Christine Koshy • Atrium Realty Group
GET MORE INFORMATION


