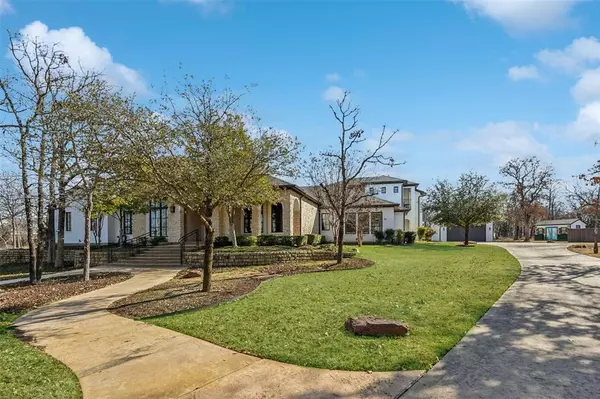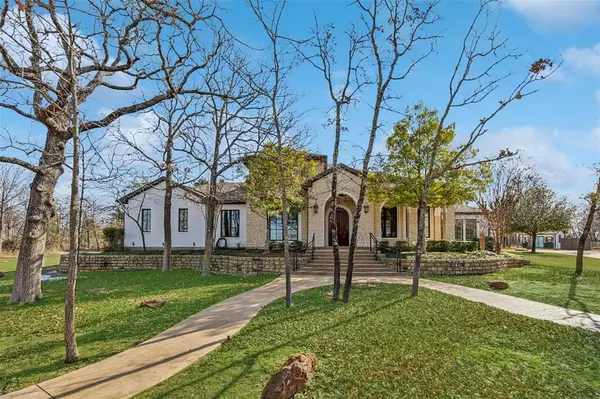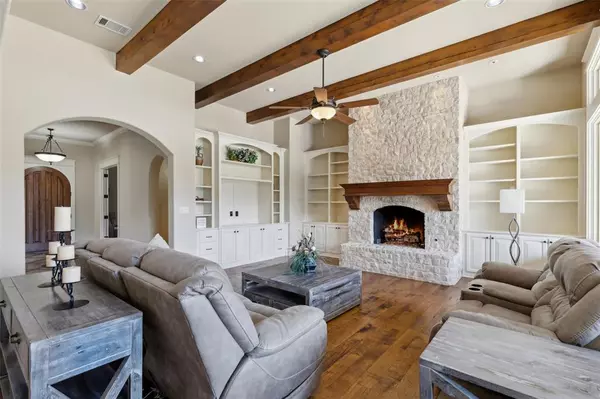677 Johns Well Court Argyle, TX 76226
UPDATED:
01/25/2025 08:04 PM
Key Details
Property Type Single Family Home
Sub Type Single Family Residence
Listing Status Active
Purchase Type For Sale
Square Footage 4,936 sqft
Price per Sqft $354
Subdivision Estates Of Pilot Knob Ph 2
MLS Listing ID 20818965
Style Traditional
Bedrooms 4
Full Baths 4
HOA Fees $500/ann
HOA Y/N Mandatory
Year Built 2007
Annual Tax Amount $31,852
Lot Size 2.500 Acres
Acres 2.5
Property Description
The Master Bedroom Ensuite exudes casual elegance and convenience, featuring a Coffee Bar, a flexible-use Bonus Room, and private access. Entertainment options abound, with the Media Room offering stadium seating and an adjoining Game Room with a balcony.
Outside, an oversized Shop accompanies the resort-style backyard, complete with a Diving Pool, Spa, and a charming She Shed! Extra bonus: the home is equipped with a whole-home generator for added convenience and peace of mind. This is more than a home—it's a lifestyle!
Location
State TX
County Denton
Direction GPS friendly
Rooms
Dining Room 2
Interior
Interior Features Built-in Features, Built-in Wine Cooler, Cable TV Available, Cathedral Ceiling(s), Central Vacuum, Chandelier, Decorative Lighting, Double Vanity, Dry Bar, Eat-in Kitchen, Flat Screen Wiring, Granite Counters, High Speed Internet Available, Kitchen Island, Natural Woodwork, Open Floorplan, Pantry, Sound System Wiring, Vaulted Ceiling(s), Walk-In Closet(s), Wet Bar
Heating Central, Electric, Fireplace(s)
Cooling Ceiling Fan(s), Central Air, Electric
Flooring Carpet, Hardwood, Travertine Stone
Fireplaces Number 2
Fireplaces Type Decorative, Gas, Gas Logs, Gas Starter, Great Room, Living Room, Outside, Stone, Wood Burning
Equipment Generator, Home Theater
Appliance Built-in Refrigerator, Dishwasher, Disposal, Electric Oven, Electric Water Heater, Gas Cooktop, Gas Water Heater, Ice Maker, Microwave, Convection Oven, Double Oven, Plumbed For Gas in Kitchen, Tankless Water Heater
Heat Source Central, Electric, Fireplace(s)
Laundry Utility Room, Full Size W/D Area
Exterior
Exterior Feature Attached Grill, Awning(s), Balcony, Covered Patio/Porch, Rain Gutters, Lighting, Outdoor Grill, RV/Boat Parking, Storage
Garage Spaces 4.0
Fence Fenced, Full, High Fence, Metal, Privacy, Wood
Pool Diving Board, Gunite, Heated, In Ground, Pool/Spa Combo, Water Feature, Waterfall
Utilities Available Aerobic Septic, City Water, Private Sewer, Private Water, Septic, Underground Utilities, Well
Roof Type Composition,Fiberglass
Total Parking Spaces 4
Garage Yes
Private Pool 1
Building
Lot Description Acreage, Cul-De-Sac, Landscaped, Lrg. Backyard Grass
Story Two
Foundation Slab
Level or Stories Two
Structure Type Brick,Rock/Stone
Schools
Elementary Schools Argyle West
Middle Schools Argyle
High Schools Argyle
School District Argyle Isd
Others
Restrictions Deed
Ownership of record
Special Listing Condition Survey Available




