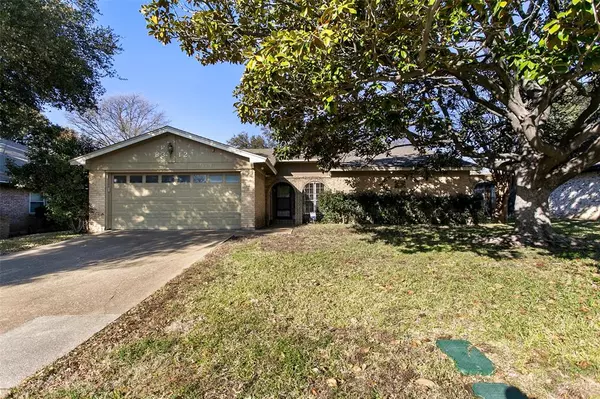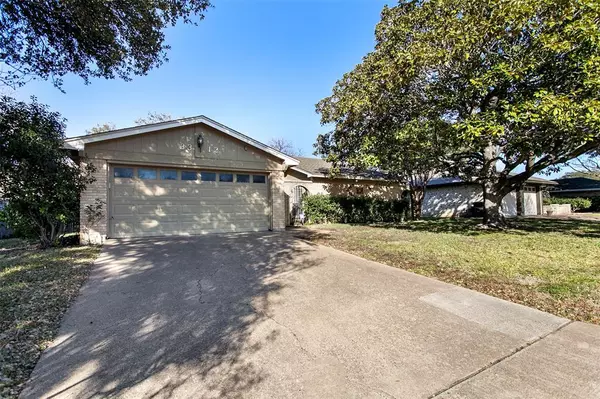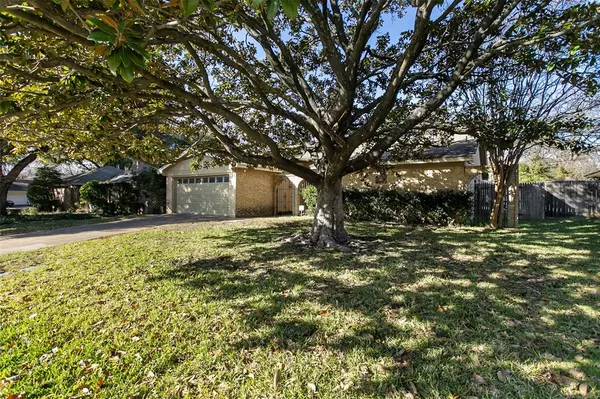3312 Minot Avenue Fort Worth, TX 76133
OPEN HOUSE
Sat Jan 18, 11:00am - 3:00pm
Sun Jan 19, 11:00am - 3:00pm
UPDATED:
01/16/2025 03:10 PM
Key Details
Property Type Single Family Home
Sub Type Single Family Residence
Listing Status Active
Purchase Type For Sale
Square Footage 1,613 sqft
Price per Sqft $179
Subdivision South Hills Add
MLS Listing ID 20814381
Style Ranch
Bedrooms 3
Full Baths 2
HOA Y/N None
Year Built 1975
Annual Tax Amount $5,331
Lot Size 8,755 Sqft
Acres 0.201
Property Description
The spacious kitchen offers plenty of counter space, making it perfect for preparing meals and entertaining. An adjacent eat-in dining area provides a cozy spot for casual dining. The sunken primary bedroom offers a private retreat, with ample closet space.
The two additional bedrooms are generously sized and feature ample closet space, offering versatility for a home office, guest rooms, or whatever suits your needs.
Step outside into the fully fenced backyard, featuring lush St. Augustine grass and a thick hedge along the back perimeter, adding aesthetic beauty to the outdoor space. It's an ideal spot for relaxing, gardening, or enjoying the outdoors. Plus, the shed tucks the lawn equipment away and offers additional storage.
Located with easy access to highways for a quick commute and close to local parks, schools, and shopping, this home offers both convenience and tranquility. Don't miss the chance to make this charming home yours—schedule your tour today!
Location
State TX
County Tarrant
Community Curbs
Direction From I35W S, take take I-20 W toward Abilene Take exit 435 toward Mc Cart Ave Westcreek Dr, turn left onto McCart Ave,Turn right onto Walton Ave, Turn left onto Westcreek Dr Turn right onto Minot Ave, Destination will be on the right
Rooms
Dining Room 1
Interior
Interior Features Cable TV Available, Chandelier, Decorative Lighting, Eat-in Kitchen, Open Floorplan, Paneling, Pantry, Vaulted Ceiling(s), Wainscoting, Walk-In Closet(s)
Heating Central, Electric, Heat Pump
Cooling Ceiling Fan(s), Central Air, Electric, Heat Pump
Flooring Carpet, Ceramic Tile, Engineered Wood
Fireplaces Number 1
Fireplaces Type Brick, Living Room, Wood Burning
Equipment Irrigation Equipment, TV Antenna
Appliance Dishwasher, Disposal, Electric Oven, Electric Range, Electric Water Heater, Microwave, Vented Exhaust Fan
Heat Source Central, Electric, Heat Pump
Laundry Electric Dryer Hookup, Utility Room, Full Size W/D Area, Washer Hookup
Exterior
Exterior Feature Lighting, Private Yard
Garage Spaces 2.0
Fence Back Yard, Wood
Community Features Curbs
Utilities Available Cable Available, City Sewer, City Water, Curbs, Electricity Connected, Individual Water Meter, Phone Available, Underground Utilities
Roof Type Composition,Shingle
Total Parking Spaces 2
Garage Yes
Building
Lot Description Interior Lot, Lrg. Backyard Grass, Sprinkler System
Story One
Foundation Slab
Level or Stories One
Structure Type Brick
Schools
Elementary Schools Westcreek
Middle Schools Wedgwood
High Schools Southwest
School District Fort Worth Isd
Others
Restrictions Deed,Easement(s)
Ownership See tax
Acceptable Financing Cash, Conventional, FHA, VA Loan
Listing Terms Cash, Conventional, FHA, VA Loan




