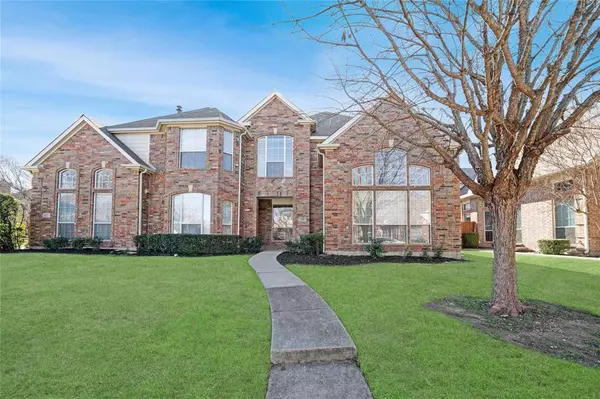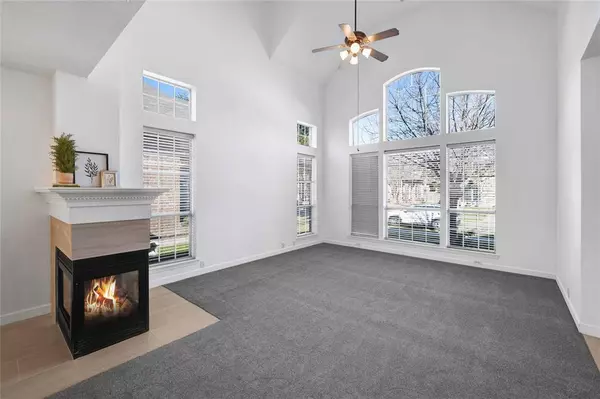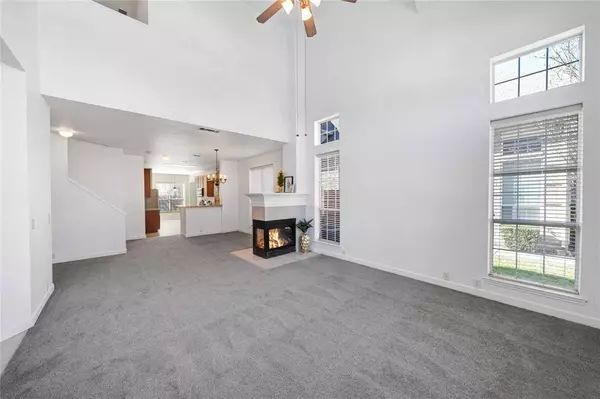11563 Fountainbridge Drive Frisco, TX 75035
UPDATED:
01/09/2025 03:10 PM
Key Details
Property Type Townhouse
Sub Type Townhouse
Listing Status Active
Purchase Type For Sale
Square Footage 2,148 sqft
Price per Sqft $204
Subdivision Lakes Of Preston Vineyards Villages Ph Five The
MLS Listing ID 20807008
Style Traditional
Bedrooms 3
Full Baths 3
HOA Fees $338
HOA Y/N Mandatory
Year Built 2002
Annual Tax Amount $6,994
Lot Size 3,920 Sqft
Acres 0.09
Property Description
Location
State TX
County Collin
Community Curbs
Direction From DNT N, Exit Stonebrook, R on Handover, L on Chaucer, R on Richmond, R on Fountainbridge
Rooms
Dining Room 1
Interior
Interior Features Cable TV Available, Cathedral Ceiling(s), Decorative Lighting, Double Vanity, Flat Screen Wiring, High Speed Internet Available, Open Floorplan, Vaulted Ceiling(s), Walk-In Closet(s)
Heating Central
Cooling Central Air
Flooring Carpet, Ceramic Tile, Luxury Vinyl Plank
Fireplaces Number 1
Fireplaces Type Brick, Dining Room, Double Sided, Living Room
Appliance Dishwasher, Disposal, Electric Range, Microwave, Vented Exhaust Fan
Heat Source Central
Laundry Utility Room, Full Size W/D Area
Exterior
Exterior Feature Rain Gutters, Lighting
Garage Spaces 2.0
Fence Back Yard, Wood
Community Features Curbs
Utilities Available Alley, Cable Available, City Sewer, City Water, Curbs, Electricity Available, Electricity Connected
Roof Type Composition
Total Parking Spaces 2
Garage Yes
Building
Lot Description Corner Lot, Few Trees, Interior Lot, Landscaped, Sprinkler System, Subdivision
Story Two
Foundation Slab
Level or Stories Two
Structure Type Brick
Schools
Elementary Schools Shawnee
Middle Schools Wester
High Schools Centennial
School District Frisco Isd
Others
Ownership of record
Acceptable Financing Cash, Conventional, FHA
Listing Terms Cash, Conventional, FHA




