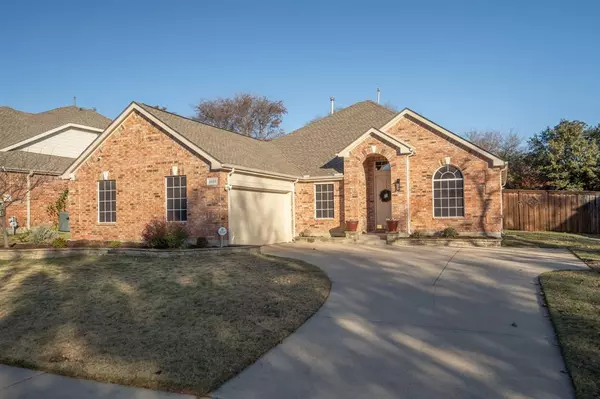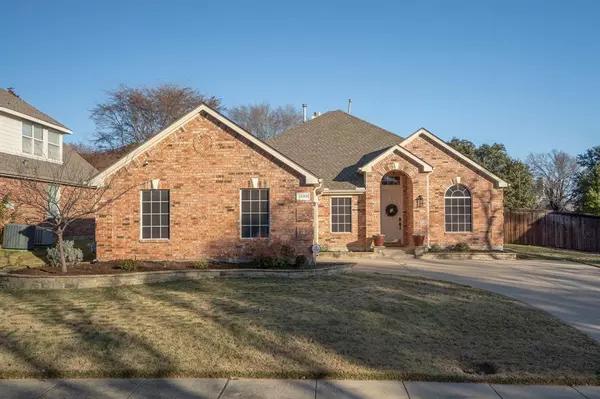1808 Birchbrook Drive Flower Mound, TX 75028
UPDATED:
12/24/2024 05:10 AM
Key Details
Property Type Single Family Home
Sub Type Single Family Residence
Listing Status Pending
Purchase Type For Sale
Square Footage 2,450 sqft
Price per Sqft $228
Subdivision Stone Hill Farms Ph 3 A
MLS Listing ID 20800075
Style Traditional
Bedrooms 4
Full Baths 2
HOA Fees $839/ann
HOA Y/N Mandatory
Year Built 1998
Annual Tax Amount $8,605
Lot Size 10,541 Sqft
Acres 0.242
Property Description
Location
State TX
County Denton
Community Community Pool, Park
Direction From Morris Rd. Turn East to Valley Ridge Rd. Turn South on Fox Glen Dr. Turn West on Birchbrook Dr.
Rooms
Dining Room 2
Interior
Interior Features Built-in Features, Cable TV Available, Granite Counters, High Speed Internet Available
Heating Central
Cooling Central Air
Flooring Carpet, Hardwood, Tile
Fireplaces Number 1
Fireplaces Type Gas, Gas Starter
Appliance Gas Cooktop, Microwave
Heat Source Central
Exterior
Garage Spaces 2.0
Carport Spaces 2
Fence Wood
Community Features Community Pool, Park
Utilities Available Asphalt, Cable Available, City Sewer, City Water
Roof Type Shingle
Total Parking Spaces 2
Garage Yes
Building
Lot Description Landscaped
Story One and One Half
Foundation Slab
Level or Stories One and One Half
Structure Type Brick,Wood
Schools
Elementary Schools Prairie Trail
Middle Schools Lamar
High Schools Marcus
School District Lewisville Isd
Others
Restrictions No Livestock,No Mobile Home
Ownership On File
Acceptable Financing Cash, Conventional
Listing Terms Cash, Conventional




