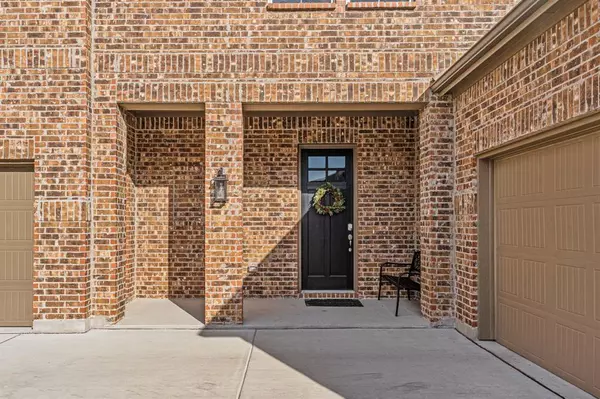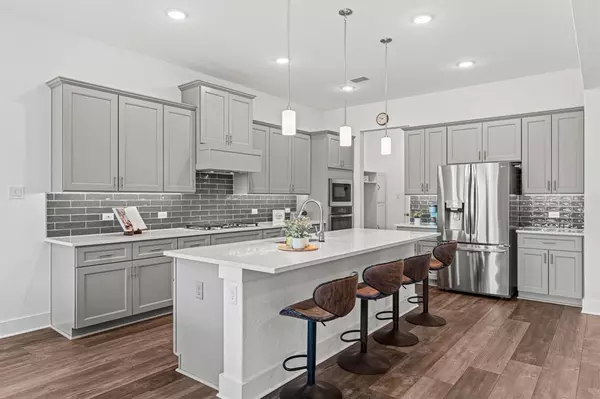915 Crossvine Street Mansfield, TX 76063

OPEN HOUSE
Sat Dec 21, 12:00pm - 3:00pm
UPDATED:
12/19/2024 09:10 AM
Key Details
Property Type Single Family Home
Sub Type Single Family Residence
Listing Status Active
Purchase Type For Sale
Square Footage 3,524 sqft
Price per Sqft $163
Subdivision View At The Reserve
MLS Listing ID 20799711
Style Traditional
Bedrooms 4
Full Baths 3
HOA Fees $700/ann
HOA Y/N Mandatory
Year Built 2023
Annual Tax Amount $13,171
Lot Size 7,797 Sqft
Acres 0.179
Property Description
Location
State TX
County Johnson
Community Club House, Community Pool, Community Sprinkler, Curbs, Fishing, Jogging Path/Bike Path, Lake, Park, Playground, Pool, Sidewalks
Direction Lone Star Road off of 360 or 287. North on Matlock, left on Mathis, right on Hawthorn, left on Sage Brush, right on Crossvine. Follow GPS
Rooms
Dining Room 1
Interior
Interior Features Built-in Features, Cable TV Available, Decorative Lighting, Eat-in Kitchen, Granite Counters, High Speed Internet Available, Kitchen Island, Loft, Open Floorplan, Pantry, Walk-In Closet(s)
Heating Central, Natural Gas
Cooling Ceiling Fan(s), Central Air, Electric
Flooring Carpet, Ceramic Tile, Luxury Vinyl Plank
Equipment Irrigation Equipment
Appliance Dishwasher, Disposal, Gas Cooktop, Gas Water Heater, Microwave, Convection Oven, Tankless Water Heater, Vented Exhaust Fan
Heat Source Central, Natural Gas
Laundry Electric Dryer Hookup, Utility Room, Full Size W/D Area
Exterior
Exterior Feature Covered Patio/Porch, Rain Gutters, Private Yard
Garage Spaces 3.0
Fence Back Yard, Wood
Community Features Club House, Community Pool, Community Sprinkler, Curbs, Fishing, Jogging Path/Bike Path, Lake, Park, Playground, Pool, Sidewalks
Utilities Available Cable Available, City Sewer, City Water, Co-op Electric, Community Mailbox, Curbs, Individual Gas Meter, Sidewalk, Underground Utilities
Roof Type Composition
Total Parking Spaces 3
Garage Yes
Building
Lot Description Few Trees, Landscaped, Sprinkler System, Subdivision
Story Two
Foundation Slab
Level or Stories Two
Structure Type Brick
Schools
Elementary Schools Brenda Norwood
Middle Schools Charlene Mckinzey
High Schools Mansfield Lake Ridge
School District Mansfield Isd
Others
Ownership American International Solutions, LLC
Acceptable Financing Cash, Conventional, FHA, VA Loan
Listing Terms Cash, Conventional, FHA, VA Loan

GET MORE INFORMATION




