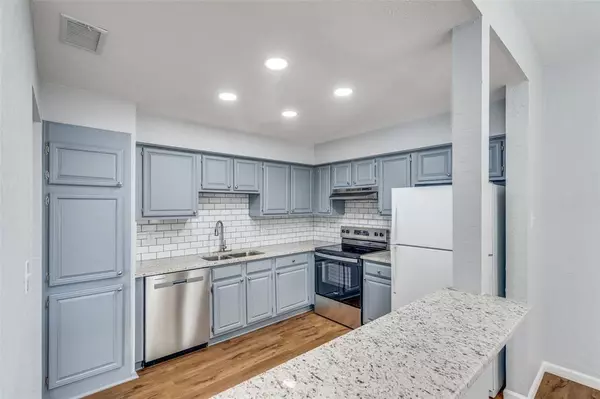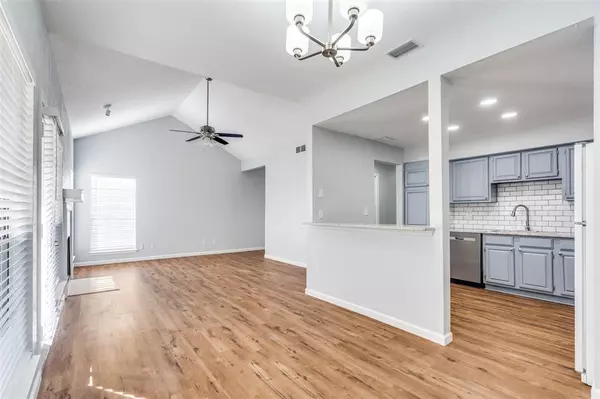3120 Devonshire Drive #228 Plano, TX 75075

UPDATED:
12/17/2024 04:10 PM
Key Details
Property Type Condo
Sub Type Condominium
Listing Status Active
Purchase Type For Rent
Square Footage 1,049 sqft
Subdivision Cobblestone Condominiums
MLS Listing ID 20797138
Style Traditional
Bedrooms 2
Full Baths 2
PAD Fee $1
HOA Y/N Mandatory
Year Built 1984
Lot Size 2,178 Sqft
Acres 0.05
Property Description
Location
State TX
County Collin
Community Community Pool, Community Sprinkler, Pool, Sidewalks
Direction Google Maps works very well at this location.
Rooms
Dining Room 2
Interior
Interior Features Cable TV Available, Decorative Lighting, Eat-in Kitchen, Granite Counters, High Speed Internet Available, Open Floorplan, Pantry, Vaulted Ceiling(s), Walk-In Closet(s)
Heating Central, Electric, Fireplace(s)
Cooling Ceiling Fan(s), Central Air
Flooring Engineered Wood
Fireplaces Number 1
Fireplaces Type Wood Burning
Appliance Dishwasher, Disposal, Electric Range, Refrigerator
Heat Source Central, Electric, Fireplace(s)
Laundry Electric Dryer Hookup, Utility Room, Full Size W/D Area, Washer Hookup
Exterior
Exterior Feature Covered Patio/Porch, Lighting, Private Entrance
Carport Spaces 2
Pool In Ground, Outdoor Pool
Community Features Community Pool, Community Sprinkler, Pool, Sidewalks
Utilities Available Cable Available, City Sewer, City Water, Community Mailbox, Curbs, Electricity Available, Sewer Available, Sidewalk, Underground Utilities
Roof Type Composition,Shingle
Total Parking Spaces 1
Garage No
Private Pool 1
Building
Lot Description Greenbelt, Interior Lot, Lrg. Backyard Grass, Sprinkler System
Story One
Foundation Slab
Level or Stories One
Structure Type Brick,Stucco,Wood
Schools
Elementary Schools Saigling
Middle Schools Haggard
High Schools Vines
School District Plano Isd
Others
Pets Allowed Yes, Breed Restrictions, Cats OK, Dogs OK, Number Limit, Size Limit
Restrictions Animals,No Smoking,Pet Restrictions
Ownership Al-Najjar Properties, LLC
Special Listing Condition Right of First Refusal, Utility Easement
Pets Allowed Yes, Breed Restrictions, Cats OK, Dogs OK, Number Limit, Size Limit

GET MORE INFORMATION




