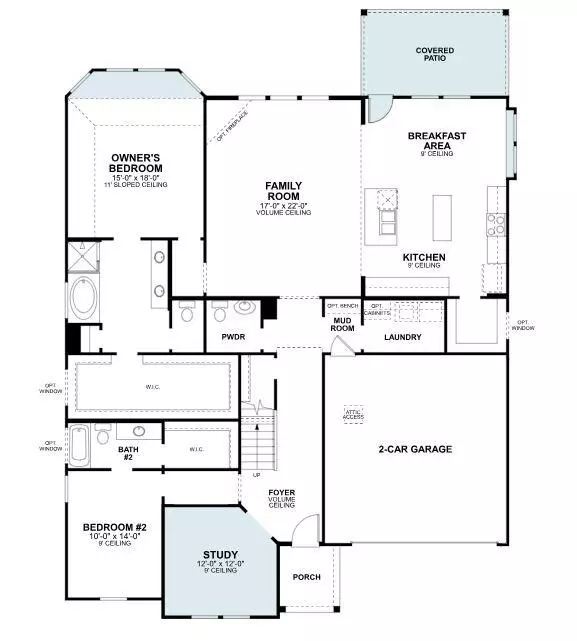3737 Water Lily Way Celina, TX 75009

UPDATED:
12/14/2024 11:10 AM
Key Details
Property Type Single Family Home
Sub Type Single Family Residence
Listing Status Active
Purchase Type For Sale
Square Footage 3,699 sqft
Price per Sqft $237
Subdivision Lilyana
MLS Listing ID 20797346
Style Traditional
Bedrooms 5
Full Baths 4
Half Baths 2
HOA Fees $950/ann
HOA Y/N Mandatory
Lot Size 9,626 Sqft
Acres 0.221
Lot Dimensions 74x130
Property Description
The first floor features an inviting open layout with wood flooring, creating a seamless flow between the kitchen, living room, and dining area. The kitchen is a chef's dream, equipped with state-of-the-art appliances, ample storage space, and a large island perfect for meal preparation and entertaining guests.
This layout accommodates 2 bedrooms on the first floor. The owner's suite is a refreshing and luxurious retreat tucked at the back of the home. Complete with an extended bay window drawing ample natural light and sloped ceilings, this space is the ideal place to unwind after a long day. The en-suite bathroom features dual sinks, a walk-in shower, tub, and a generously sized walk-in closet.
The grand baluster-lined staircase invites you to the second floor, where you'll find 3 large bedrooms, 2 full bathrooms, a spacious game room, and a private media room.
Step outside to the covered patio area, ideal for outdoor dining, morning coffee, or simply relaxing while enjoying the fresh air.
Conveniently located in a peaceful sought-after community and the top-rated Celina ISD, this home offers a retreat from the hustle and bustle while still being close to essential amenities, schools, parks, and recreational facilities.
Don't miss the opportunity to make this beautiful house your new home sweet home! Schedule your visit today and experience the warmth and comfort that 3737 Water Lily Way has to offer.
Location
State TX
County Collin
Community Community Pool, Jogging Path/Bike Path, Playground, Pool, Sidewalks, Tennis Court(S)
Direction Take The Dallas North Tollway, North then right on HWY 380. Continue to Preston and take a left, north into Prosper. Turn right onto Frontier and then Left into Lilylana. Right on first street, 1405 Snapdragon Court. Second model on the right.
Rooms
Dining Room 1
Interior
Interior Features Cable TV Available, Decorative Lighting, High Speed Internet Available, Kitchen Island, Open Floorplan, Walk-In Closet(s)
Heating Central, Natural Gas
Cooling Ceiling Fan(s), Central Air, Electric
Flooring Carpet, Ceramic Tile, Wood
Appliance Dishwasher, Disposal, Gas Cooktop, Gas Oven, Microwave, Tankless Water Heater, Vented Exhaust Fan
Heat Source Central, Natural Gas
Laundry Utility Room
Exterior
Exterior Feature Covered Patio/Porch, Rain Gutters, Lighting, Private Yard
Garage Spaces 3.0
Fence Wood
Community Features Community Pool, Jogging Path/Bike Path, Playground, Pool, Sidewalks, Tennis Court(s)
Utilities Available City Sewer, City Water, Community Mailbox, Concrete, Curbs, Individual Gas Meter, Individual Water Meter
Roof Type Composition
Total Parking Spaces 3
Garage Yes
Building
Lot Description Few Trees, Interior Lot, Landscaped, Sprinkler System, Subdivision
Story Two
Foundation Slab
Level or Stories Two
Structure Type Brick
Schools
Elementary Schools O'Dell
Middle Schools Jerry & Linda Moore
High Schools Celina
School District Celina Isd
Others
Restrictions Deed
Ownership MI Homes
Acceptable Financing Cash, Conventional, FHA, VA Loan
Listing Terms Cash, Conventional, FHA, VA Loan
Special Listing Condition Deed Restrictions

GET MORE INFORMATION




