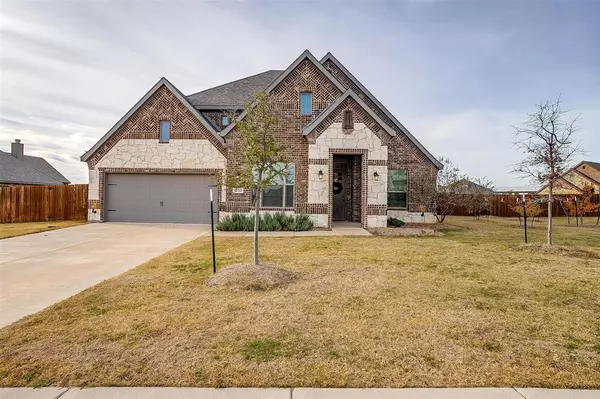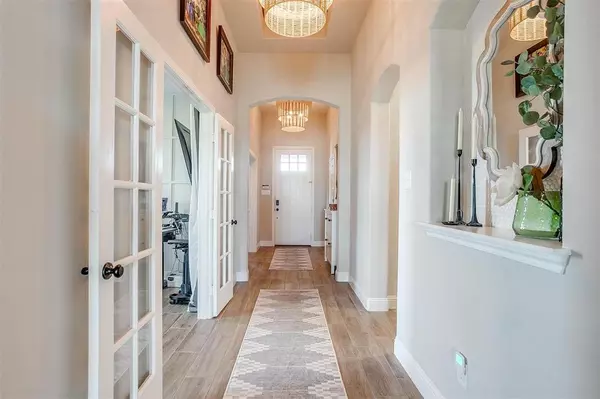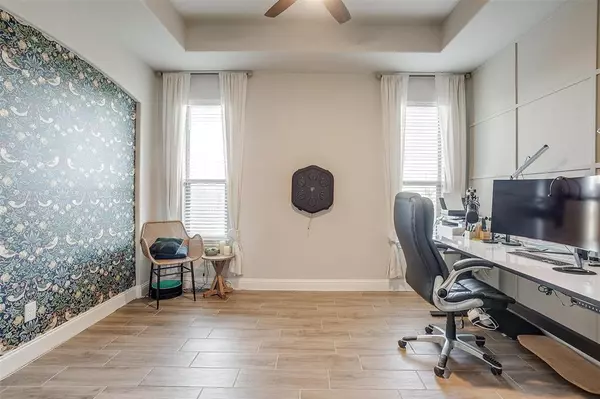12717 Panther Creek Drive Godley, TX 76044
UPDATED:
12/23/2024 06:13 PM
Key Details
Property Type Single Family Home
Sub Type Single Family Residence
Listing Status Active
Purchase Type For Sale
Square Footage 2,460 sqft
Price per Sqft $178
Subdivision Coyote Xing
MLS Listing ID 20796330
Style Traditional
Bedrooms 3
Full Baths 2
Half Baths 1
HOA Fees $250/ann
HOA Y/N Mandatory
Year Built 2022
Annual Tax Amount $10,476
Lot Size 0.670 Acres
Acres 0.67
Property Description
Welcome to this beautiful home situated on one of the largest corner lots in the neighborhood! This spacious property offers plenty of room for outdoor enjoyment, featuring a huge extended patio with oversized brick fireplace – perfect for family gatherings, cozy evenings, and storytelling around the fire. And for ultimate relaxation, enjoy the brand-new 2024 TheraSpa hot tub, just waiting for you to unwind.
As you enter, you'll be greeted by a long, inviting hallway that leads to an open-concept kitchen and living area, ideal for modern living and entertaining. The kitchen is a chef's dream, with a walk-through pantry that provides additional countertop space and abundant cabinet storage. Whether you're preparing meals or hosting guests, this space is both functional and stylish.
The spacious master bedroom is a true retreat, featuring charming bench seating by the windows, offering a serene spot to relax and enjoy the views.
This split floor plan ensures privacy and comfort, with generously sized bedrooms and baths, making it an ideal layout for families or guests.
Nestled in a wonderful country community, this home provides the perfect blend of peace and convenience. Priced to sell and move quickly, this is a rare opportunity to own a home with these incredible features at an unbeatable value. Don't wait – homes like this don't last long! Schedule your showing today before it's gone!
Location
State TX
County Johnson
Community Curbs
Direction From 2331 turn into Coyote Crossing Community. Turn to your first left. Home is on corner to your right on Panther Creek Dr.
Rooms
Dining Room 1
Interior
Interior Features Cable TV Available, Decorative Lighting, Eat-in Kitchen, High Speed Internet Available, Kitchen Island, Open Floorplan, Pantry, Smart Home System, Walk-In Closet(s)
Heating Electric, Fireplace(s), Heat Pump
Cooling Heat Pump, Humidity Control, Roof Turbine(s)
Flooring Carpet, Ceramic Tile
Fireplaces Number 1
Fireplaces Type Wood Burning
Equipment Dehumidifier
Appliance Dishwasher, Disposal, Electric Cooktop, Electric Oven, Electric Range, Electric Water Heater, Microwave, Refrigerator
Heat Source Electric, Fireplace(s), Heat Pump
Laundry Electric Dryer Hookup, In Hall, Full Size W/D Area
Exterior
Garage Spaces 2.0
Fence Fenced, Wood
Community Features Curbs
Utilities Available Aerobic Septic, Cable Available, Co-op Electric, Co-op Water, Community Mailbox, Concrete, Individual Water Meter, Outside City Limits, Septic
Roof Type Composition
Total Parking Spaces 2
Garage Yes
Building
Lot Description Corner Lot, Subdivision
Story One
Foundation Slab
Level or Stories One
Structure Type Brick
Schools
Elementary Schools Godley
Middle Schools Godley
High Schools Godley
School District Godley Isd
Others
Restrictions Deed
Ownership James Kellen and Ashley Mullinnix
Acceptable Financing Cash, Conventional, FHA, FHA-203K, USDA Loan, VA Loan
Listing Terms Cash, Conventional, FHA, FHA-203K, USDA Loan, VA Loan




