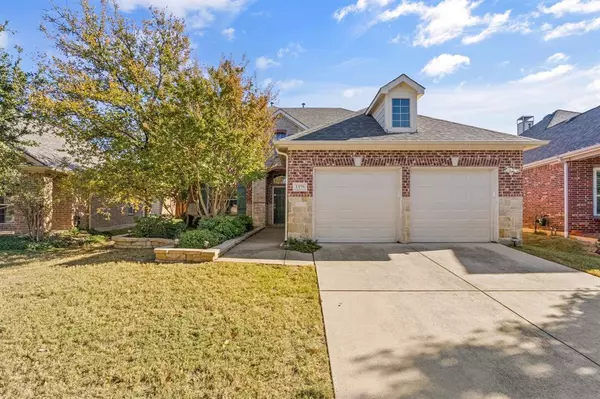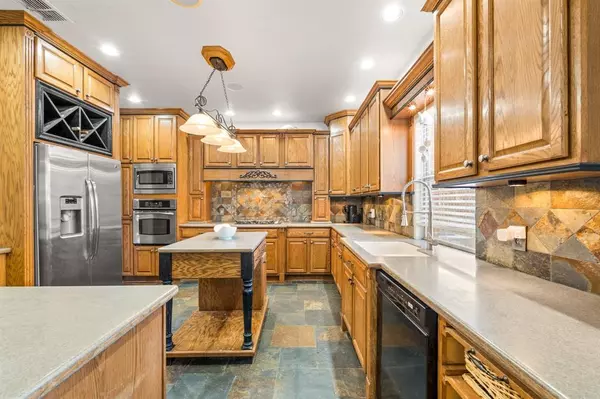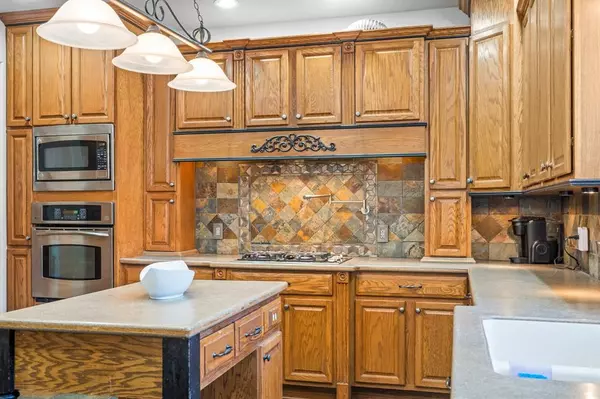1370 Meadows Avenue Lantana, TX 76226

UPDATED:
12/17/2024 10:18 PM
Key Details
Property Type Single Family Home
Sub Type Single Family Residence
Listing Status Active
Purchase Type For Rent
Square Footage 2,776 sqft
Subdivision Larkspur Add
MLS Listing ID 20789045
Style Spanish,Traditional
Bedrooms 3
Full Baths 2
Half Baths 1
HOA Fees $120/mo
PAD Fee $1
HOA Y/N Mandatory
Year Built 2003
Lot Size 6,795 Sqft
Acres 0.156
Property Description
Location
State TX
County Denton
Community Club House, Community Pool, Curbs, Greenbelt, Jogging Path/Bike Path, Playground, Pool, Sidewalks, Other
Direction GPS Friendly.
Rooms
Dining Room 2
Interior
Interior Features Cable TV Available, Decorative Lighting, Pantry, Sound System Wiring, Walk-In Closet(s)
Heating Central, Natural Gas, Zoned
Cooling Central Air, Electric, Zoned
Flooring Carpet, Slate, Stone, Wood
Fireplaces Number 1
Fireplaces Type Living Room
Equipment Intercom, Other
Furnishings 1
Appliance Built-in Gas Range, Commercial Grade Range, Dishwasher, Disposal, Dryer, Gas Cooktop, Gas Oven, Microwave, Refrigerator, Washer
Heat Source Central, Natural Gas, Zoned
Laundry Electric Dryer Hookup, Utility Room, Full Size W/D Area, Washer Hookup, Other
Exterior
Exterior Feature Rain Gutters, Lighting, Private Yard
Garage Spaces 3.0
Fence Fenced, Wood
Community Features Club House, Community Pool, Curbs, Greenbelt, Jogging Path/Bike Path, Playground, Pool, Sidewalks, Other
Utilities Available MUD Sewer, MUD Water, Sidewalk, Underground Utilities
Roof Type Composition
Total Parking Spaces 3
Garage Yes
Building
Lot Description Few Trees, Interior Lot, Landscaped
Story Two
Foundation Slab
Level or Stories Two
Structure Type Brick,Rock/Stone,Siding
Schools
Elementary Schools Annie Webb Blanton
Middle Schools Tom Harpool
High Schools Guyer
School District Denton Isd
Others
Pets Allowed Yes, Call, Cats OK, Dogs OK
Restrictions No Livestock,No Mobile Home,No Sublease,No Waterbeds,Pet Restrictions
Ownership Pamela & Ricardo Gonzalez
Pets Allowed Yes, Call, Cats OK, Dogs OK

GET MORE INFORMATION




