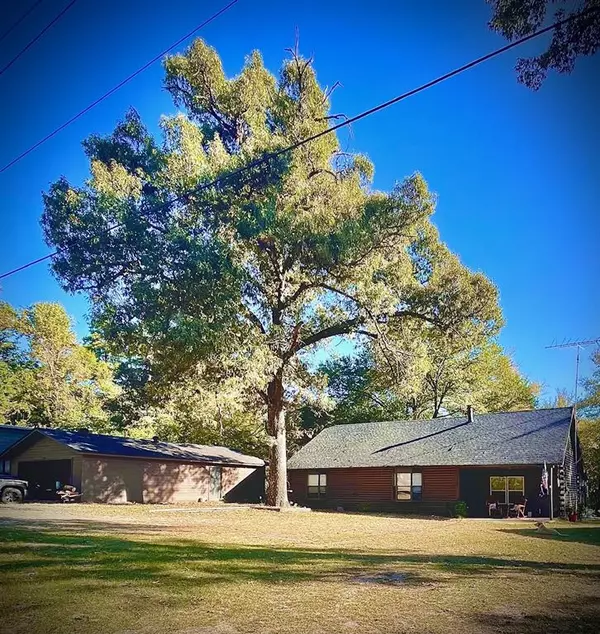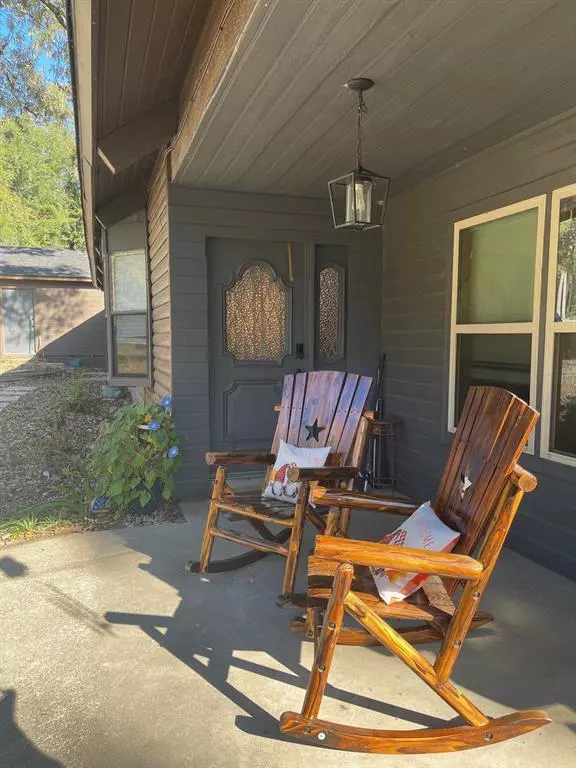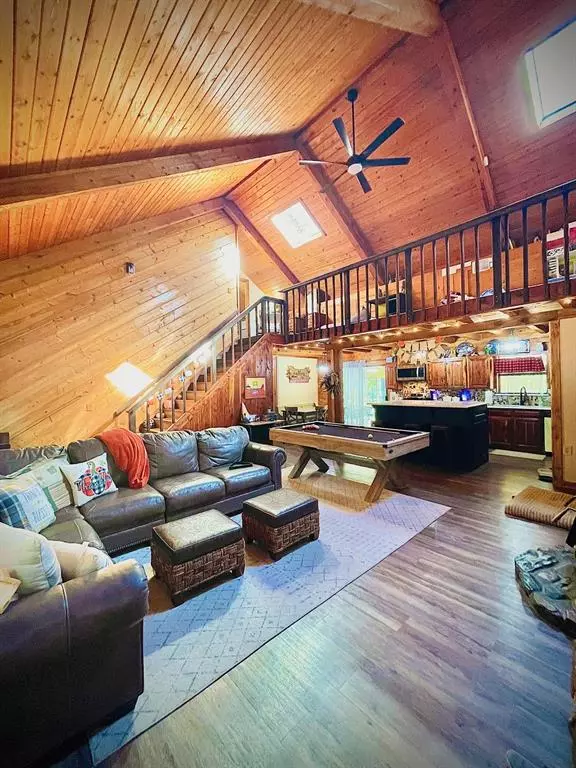307 S King Lake Road Scroggins, TX 75480

UPDATED:
12/14/2024 12:52 PM
Key Details
Property Type Single Family Home
Sub Type Single Family Residence
Listing Status Active Option Contract
Purchase Type For Sale
Square Footage 1,554 sqft
Price per Sqft $186
Subdivision Kings Country
MLS Listing ID 20789193
Style Contemporary/Modern,Craftsman
Bedrooms 4
Full Baths 2
Half Baths 1
HOA Fees $360/qua
HOA Y/N Mandatory
Year Built 1992
Lot Size 1.075 Acres
Acres 1.075
Property Description
Location
State TX
County Franklin (tx)
Direction From Mount Vernon, take Holbrook St. (Hwy. 37) south towards Winnsboro, about 2 miles. Turn left onto FM 21. At the intersection, turn right on FM 115. In about 7 miles, Kings Country will be on the left.
Rooms
Dining Room 1
Interior
Interior Features Built-in Features, Cable TV Available, Cedar Closet(s), Decorative Lighting, Eat-in Kitchen, Kitchen Island, Natural Woodwork, Open Floorplan, Paneling, Vaulted Ceiling(s)
Heating Central, Electric, Wood Stove
Cooling Ceiling Fan(s), Central Air, Electric, Window Unit(s)
Flooring Carpet, Luxury Vinyl Plank
Fireplaces Number 1
Fireplaces Type Blower Fan, Living Room, Wood Burning
Appliance Dishwasher, Disposal, Electric Cooktop, Electric Oven, Microwave
Heat Source Central, Electric, Wood Stove
Exterior
Exterior Feature Covered Patio/Porch, RV/Boat Parking, Storage
Garage Spaces 2.0
Carport Spaces 1
Fence None
Utilities Available Aerobic Septic, All Weather Road, Asphalt, Concrete, Outside City Limits, Overhead Utilities, Rural Water District, Septic, No City Services
Roof Type Composition
Total Parking Spaces 3
Garage Yes
Building
Lot Description Lrg. Backyard Grass, Many Trees, Oak, Pine
Story Two
Foundation Slab
Level or Stories Two
Structure Type Cedar,Concrete,Log,Wood
Schools
Elementary Schools Mt Vernon
Middle Schools Mt Vernon
High Schools Mt Vernon
School District Mount Vernon Isd
Others
Ownership Turner
Acceptable Financing Cash, Conventional, FHA, VA Loan
Listing Terms Cash, Conventional, FHA, VA Loan

GET MORE INFORMATION




