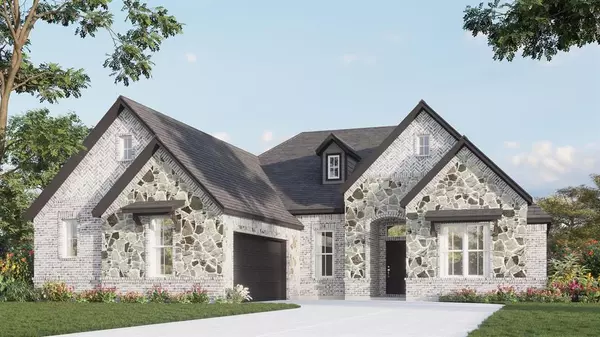4413 Verbena Street Midlothian, TX 76065

UPDATED:
12/02/2024 04:09 PM
Key Details
Property Type Single Family Home
Sub Type Single Family Residence
Listing Status Active
Purchase Type For Sale
Square Footage 2,055 sqft
Price per Sqft $230
Subdivision Massey Meadows Phase 2
MLS Listing ID 20787846
Style Traditional
Bedrooms 3
Full Baths 2
HOA Fees $450/ann
HOA Y/N Mandatory
Year Built 2024
Lot Size 9,147 Sqft
Acres 0.21
Property Description
Location
State TX
County Ellis
Community Jogging Path/Bike Path, Playground
Direction From Dallas: Take I-35E U.S. 67 Frontage Rd. Take the exit toward Midlothian Pkwy,Dove Ln from US-67 S. Continue on U.S. 67. Turn left onto Mockingbird Ln. Turn right on N Walnut Grove Rd then left on Massey Meadows Way. Turn right Indian Blanket Dr & Sales Office will be on the right!.
Rooms
Dining Room 1
Interior
Interior Features Eat-in Kitchen, Kitchen Island, Pantry, Vaulted Ceiling(s), Walk-In Closet(s)
Heating Central, Electric, Heat Pump, Zoned
Cooling Central Air, Electric, Heat Pump, Zoned
Flooring Carpet, Tile
Fireplaces Number 1
Fireplaces Type Family Room
Appliance Dishwasher, Disposal, Electric Oven
Heat Source Central, Electric, Heat Pump, Zoned
Laundry Electric Dryer Hookup, Utility Room, Full Size W/D Area, Washer Hookup
Exterior
Exterior Feature Covered Patio/Porch, Lighting, Private Yard
Garage Spaces 2.0
Community Features Jogging Path/Bike Path, Playground
Utilities Available City Sewer, City Water, Curbs, Individual Water Meter, Sidewalk
Roof Type Composition
Total Parking Spaces 2
Garage Yes
Building
Lot Description Landscaped, Subdivision
Story One
Foundation Slab
Level or Stories One
Structure Type Brick,Fiber Cement,Rock/Stone
Schools
Elementary Schools Longbranch
Middle Schools Walnut Grove
High Schools Heritage
School District Midlothian Isd
Others
Ownership Landsea Homes

GET MORE INFORMATION


