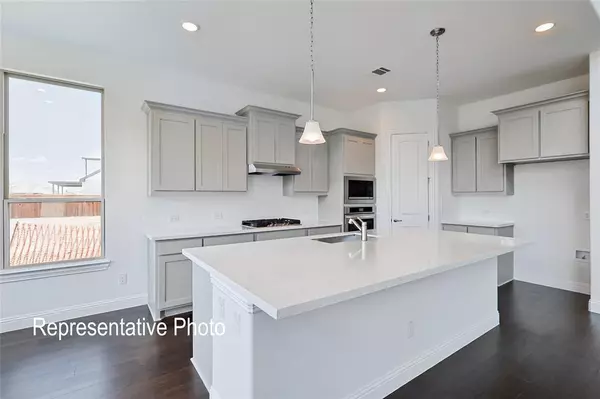1513 wish Way Wylie, TX 75098
UPDATED:
11/23/2024 02:10 AM
Key Details
Property Type Single Family Home
Sub Type Single Family Residence
Listing Status Active
Purchase Type For Sale
Square Footage 3,400 sqft
Price per Sqft $205
Subdivision Inspiration
MLS Listing ID 20748505
Style Traditional
Bedrooms 5
Full Baths 4
HOA Fees $989
HOA Y/N Mandatory
Year Built 2024
Lot Size 10,280 Sqft
Acres 0.236
Property Description
The kitchen is a chef's dream, featuring a full-function island and a layout designed for efficiency and elegance, perfect for entertaining family and friends. Retreat to the owners' suite, where a walk-in closet and a spa-like en suite bathroom create a tranquil start to your day. A front bedroom with its own private full bath serves as an excellent guest suite, ensuring everyone feels at home.
Venture upstairs to discover even more possibilities for enjoyment, with a spacious game room, three additional bedrooms, and two full baths that enhance your living experience.
Located in the vibrant community of Wylie, TX, this neighborhood offers an abundance of resort-style amenities accompanied by sprawling green spaces and an array of water activities. Commute easily with convenient access to Highway 75, while benefiting from the highly regarded Wylie Independent School District, which features an elementary school right within the community.
Indulge in a lifestyle brimming with amenities, including a luxurious resort-style pool, clubhouse, fitness center, playgrounds, dog parks, sand volleyball, pickleball, disc golf, and so much more. Experience the ultimate in modern living—you deserve it!
Location
State TX
County Collin
Community Club House, Community Pool, Curbs, Jogging Path/Bike Path, Park, Playground, Pool, Sidewalks
Direction Directions to our model home at 1526 Emerald Bay Lane: From Highway 75, Exit Parker and follow Parker for 9 miles to the city of Saint Paul. The main entrance to the community is located on the left at Inspiration Boulevard.
Rooms
Dining Room 1
Interior
Interior Features Decorative Lighting, Double Vanity, Eat-in Kitchen, Kitchen Island, Open Floorplan, Pantry, Walk-In Closet(s)
Heating Central, Heat Pump, Natural Gas, Zoned
Cooling Ceiling Fan(s), Central Air, Electric, Heat Pump, Zoned
Flooring Carpet, Ceramic Tile, Wood
Appliance Dishwasher, Disposal, Electric Oven, Gas Cooktop, Microwave, Tankless Water Heater
Heat Source Central, Heat Pump, Natural Gas, Zoned
Laundry Utility Room
Exterior
Exterior Feature Covered Patio/Porch, Rain Gutters
Garage Spaces 3.0
Fence Back Yard, Fenced, Full, Gate, Wrought Iron
Community Features Club House, Community Pool, Curbs, Jogging Path/Bike Path, Park, Playground, Pool, Sidewalks
Utilities Available Community Mailbox, Individual Gas Meter, Individual Water Meter, MUD Sewer, MUD Water, Sidewalk
Roof Type Composition
Total Parking Spaces 3
Garage Yes
Building
Lot Description Interior Lot, Landscaped, Lrg. Backyard Grass, Sprinkler System
Story Two
Foundation Slab
Level or Stories Two
Structure Type Brick,Fiber Cement,Rock/Stone
Schools
Elementary Schools George W Bush
High Schools Wylie East
School District Wylie Isd
Others
Ownership Brightland Homes
Acceptable Financing Cash, Conventional, FHA, Texas Vet, VA Loan
Listing Terms Cash, Conventional, FHA, Texas Vet, VA Loan

GET MORE INFORMATION




