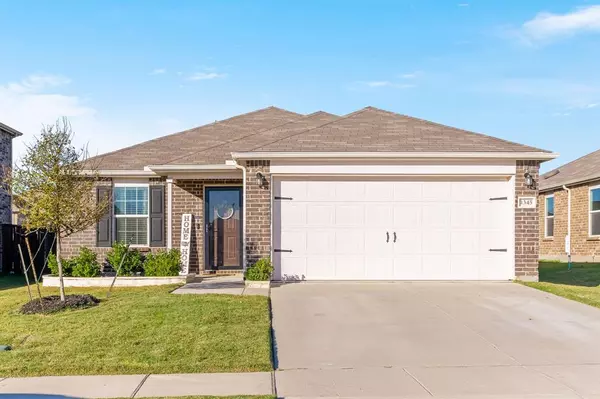1345 Trace Drive Aubrey, TX 76227

UPDATED:
12/07/2024 06:29 PM
Key Details
Property Type Single Family Home
Sub Type Single Family Residence
Listing Status Active
Purchase Type For Sale
Square Footage 1,723 sqft
Price per Sqft $223
Subdivision Winn Rdg Ph 3A
MLS Listing ID 20783715
Style Traditional
Bedrooms 4
Full Baths 2
HOA Fees $540/ann
HOA Y/N Mandatory
Year Built 2020
Annual Tax Amount $6,210
Lot Size 6,534 Sqft
Acres 0.15
Property Description
Location
State TX
County Denton
Community Club House, Community Pool, Jogging Path/Bike Path, Playground
Direction See GPS
Rooms
Dining Room 1
Interior
Interior Features Cable TV Available, Decorative Lighting, Double Vanity, Granite Counters, High Speed Internet Available, Open Floorplan, Pantry, Smart Home System, Tile Counters, Walk-In Closet(s), Wired for Data
Heating Central, Electric
Cooling Central Air, Electric
Flooring Ceramic Tile
Appliance Dishwasher, Electric Cooktop, Electric Oven, Microwave, Convection Oven, Refrigerator
Heat Source Central, Electric
Laundry Electric Dryer Hookup, Full Size W/D Area, Washer Hookup
Exterior
Garage Spaces 2.0
Fence Wood
Community Features Club House, Community Pool, Jogging Path/Bike Path, Playground
Utilities Available City Sewer
Roof Type Composition,Shingle
Total Parking Spaces 2
Garage Yes
Building
Story One
Foundation Slab
Level or Stories One
Structure Type Brick
Schools
Elementary Schools Sandbrock Ranch
Middle Schools Pat Hagan Cheek
High Schools Ray Braswell
School District Denton Isd
Others
Ownership See Tax

GET MORE INFORMATION




