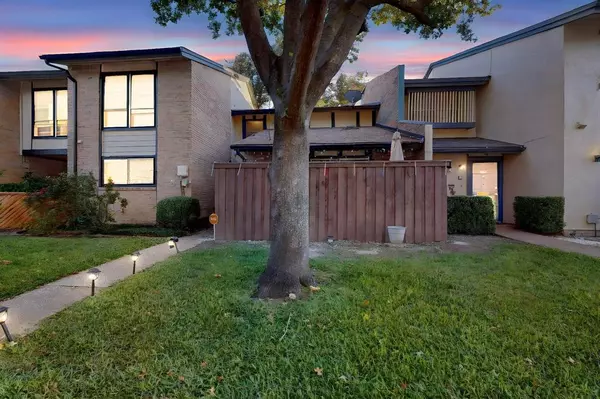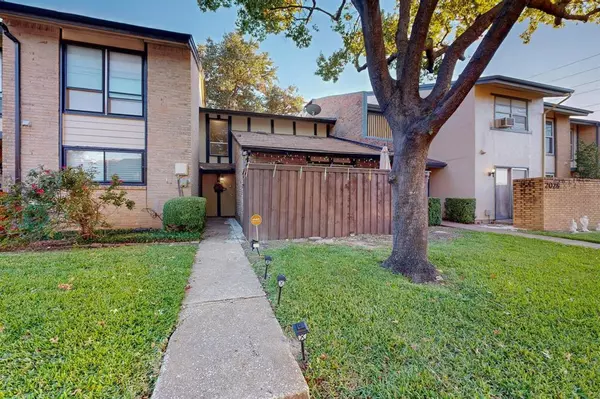2026 Town Place Garland, TX 75041

UPDATED:
12/21/2024 08:06 PM
Key Details
Property Type Townhouse
Sub Type Townhouse
Listing Status Active Option Contract
Purchase Type For Sale
Square Footage 1,474 sqft
Price per Sqft $162
Subdivision Towngate-75
MLS Listing ID 20781477
Bedrooms 3
Full Baths 2
Half Baths 1
HOA Fees $93/mo
HOA Y/N Mandatory
Year Built 1975
Annual Tax Amount $3,826
Lot Size 2,744 Sqft
Acres 0.063
Property Description
Location
State TX
County Dallas
Community Community Pool, Curbs, Fitness Center, Playground
Direction Follow Leon Rd and Towngate Dr to Town Pl for 3 min (0.8 mi). Turn left onto Leon Rd (0.4 mi). Turn left onto Towngate Dr (0.3 mi). Turn right onto Towngate Blvd (312 ft). Turn right onto Town Pl. Property will be on the left.
Rooms
Dining Room 1
Interior
Interior Features Granite Counters, Vaulted Ceiling(s)
Heating Central
Cooling Central Air
Flooring Luxury Vinyl Plank
Fireplaces Number 1
Fireplaces Type Brick, Living Room
Appliance Dishwasher, Disposal, Dryer, Electric Range, Refrigerator, Washer
Heat Source Central
Laundry In Kitchen, Full Size W/D Area
Exterior
Garage Spaces 2.0
Fence Fenced, Full, Wood
Community Features Community Pool, Curbs, Fitness Center, Playground
Utilities Available City Sewer, City Water
Total Parking Spaces 2
Garage Yes
Building
Story Two
Level or Stories Two
Structure Type Brick
Schools
Elementary Schools Choice Of School
Middle Schools Choice Of School
High Schools Choice Of School
School District Garland Isd
Others
Ownership Marvin A. Cabrera

GET MORE INFORMATION




