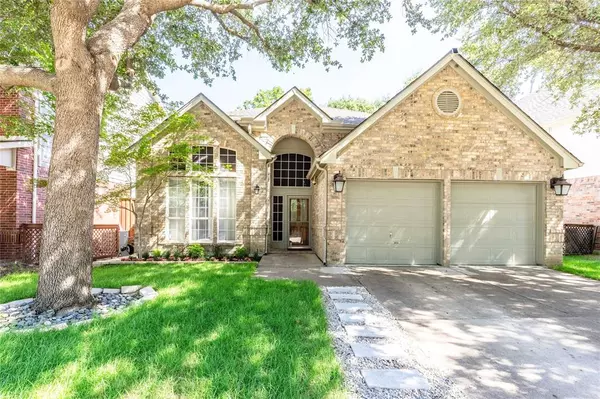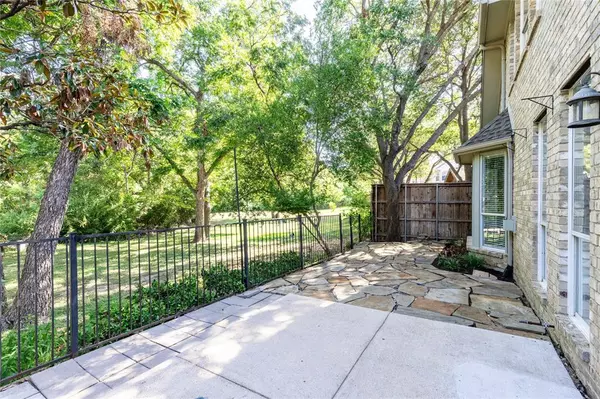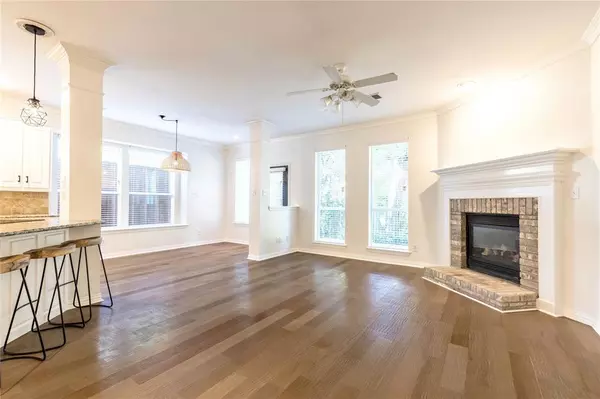2120 Ash Grove Way Dallas, TX 75228
UPDATED:
01/06/2025 03:19 PM
Key Details
Property Type Single Family Home
Sub Type Single Family Residence
Listing Status Active
Purchase Type For Sale
Square Footage 2,497 sqft
Price per Sqft $254
Subdivision Enclave At Ash Creek
MLS Listing ID 20778559
Style Traditional
Bedrooms 3
Full Baths 2
Half Baths 1
HOA Fees $295/qua
HOA Y/N Mandatory
Year Built 2000
Annual Tax Amount $11,841
Lot Size 5,706 Sqft
Acres 0.131
Property Description
The open floor plan features soaring ceilings and abundant natural light, creating a warm and welcoming ambiance. With three spacious living areas, the layout is ideal for both family gatherings and entertaining. The upstairs living area is especially versatile, perfect for use as a game room, TV lounge, or office.
The kitchen is equipped with stainless steel appliances, an island, and rare greenbelt views, making it a delightful space for both cooking and socializing. The oversized primary suite, located on the main floor, provides a peaceful retreat with a large walk-in closet, a separate shower, and a luxurious soaking tub.
The backyard opens to lush greenbelt views, offering a perfect setting for outdoor activities or tranquil mornings and evenings. Enjoy the convenience of nearby eateries, grocery stores, and shopping options, and take advantage of being just minutes away from the scenic Dallas Arboretum and White Rock Lake, where you can enjoy walking trails, picnic areas, and seasonal events.
Recent upgrades enhance the home's value and appeal, including a new roof (2020), hand-scraped vinyl floors (2022), foundation work (2023), a tankless water heater (2023), fresh landscaping, updated blinds (2023), custom closet built-ins, and an epoxy-coated garage floor. This home is move-in ready and perfectly located for enjoying Dallas's best amenities and attractions.
Location
State TX
County Dallas
Direction See GPS
Rooms
Dining Room 2
Interior
Interior Features Cable TV Available, Chandelier, Decorative Lighting, Eat-in Kitchen, Granite Counters, High Speed Internet Available, Kitchen Island, Open Floorplan, Pantry, Smart Home System, Vaulted Ceiling(s), Walk-In Closet(s)
Heating Central
Cooling Ceiling Fan(s), Central Air
Flooring Tile, Vinyl
Fireplaces Number 1
Fireplaces Type Brick, Gas, Gas Logs, Living Room
Equipment Negotiable
Appliance Dishwasher, Disposal, Electric Cooktop, Microwave, Refrigerator
Heat Source Central
Exterior
Exterior Feature Rain Gutters, Lighting, Private Yard
Garage Spaces 2.0
Fence Back Yard, Fenced, Metal, Wood
Utilities Available City Sewer, City Water, Electricity Connected
Roof Type Composition
Total Parking Spaces 2
Garage Yes
Building
Lot Description Adjacent to Greenbelt, Greenbelt, Interior Lot, Landscaped, Many Trees, Sprinkler System
Story Two
Foundation Slab
Level or Stories Two
Structure Type Brick
Schools
Elementary Schools Sanger
Middle Schools Gaston
High Schools Adams
School District Dallas Isd
Others
Ownership See Tax
Acceptable Financing Cash, Conventional, FHA, VA Loan
Listing Terms Cash, Conventional, FHA, VA Loan




