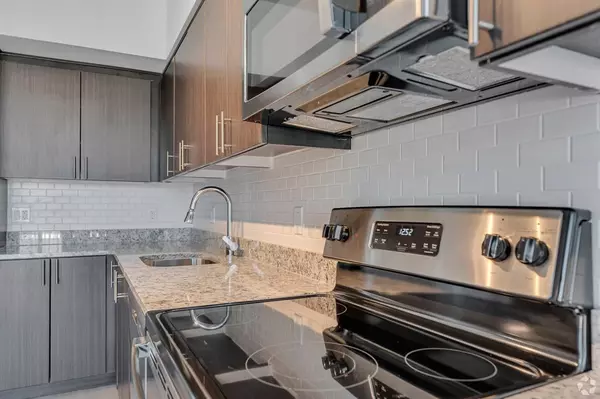5050 Keeneland Parkway #C204 Dallas, TX 75211
UPDATED:
11/15/2024 05:01 AM
Key Details
Property Type Condo
Sub Type Apartment
Listing Status Active
Purchase Type For Rent
Square Footage 850 sqft
Subdivision Dallas National
MLS Listing ID 20771751
Bedrooms 2
Full Baths 2
PAD Fee $1
HOA Y/N None
Year Built 2023
Lot Size 43 Sqft
Acres 0.001
Property Description
Resia Dallas West provides an array of community amenities designed to elevate your lifestyle. A 24-hour fitness center ensures you can stay active on your schedule, and a refreshing swimming pool invites you to unwind with friends and family. The multi-purpose clubhouse is ideal for gatherings, while complimentary Wi-Fi in common areas and controlled access make it easy to stay connected and secure. With 24-hour emergency maintenance and a pet-friendly environment featuring a dedicated Pet Park, our community warmly welcomes your furry friends
This thoughtfully designed community offers everything you need to enjoy a relaxed, modern lifestyle. Contact the listing agent today to schedule a tour and experience all Resia Dallas West has to offer! Fall Savings!
Move In Specials:
Look and Lease & Move in by November 30th to earn:
10 Weeks Free Rent on 1 Bedroom, 1 Bath Home
10 Weeks Free Rent on 2 Bedroom, 2 Bath Home
10 Weeks Free Rent on 3 Bedroom, 2 Bath Home
PLUS, Waived application and administrative fee with approved credit!
Location
State TX
County Dallas
Community Club House, Community Pool, Community Sprinkler, Fitness Center, Gated, Park, Playground, Pool
Direction See GPS
Rooms
Dining Room 1
Interior
Interior Features Built-in Features, Cable TV Available, Decorative Lighting, Granite Counters, High Speed Internet Available, Open Floorplan, Pantry, Smart Home System, Vaulted Ceiling(s), Walk-In Closet(s)
Heating Central
Cooling Central Air
Flooring Hardwood, Other
Appliance Built-in Refrigerator, Dishwasher, Disposal, Electric Oven, Microwave, Refrigerator
Heat Source Central
Laundry Stacked W/D Area
Exterior
Exterior Feature Dog Run
Pool Outdoor Pool
Community Features Club House, Community Pool, Community Sprinkler, Fitness Center, Gated, Park, Playground, Pool
Utilities Available Cable Available, Community Mailbox
Garage No
Private Pool 1
Building
Story One
Level or Stories One
Schools
Elementary Schools Bethune
Middle Schools Stockard
High Schools Molina
School District Dallas Isd
Others
Pets Allowed Yes, Cats OK, Dogs OK, Number Limit
Restrictions No Smoking
Ownership DALLAS NATIONAL APARTMENTS LLC
Special Listing Condition Affordable Housing, Section 8 Qualified
Pets Description Yes, Cats OK, Dogs OK, Number Limit

GET MORE INFORMATION




