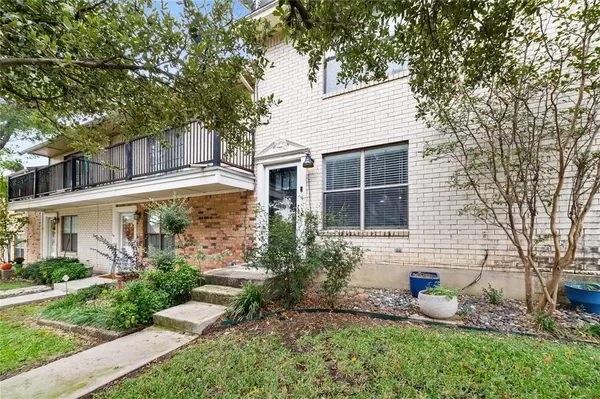1601-B 14th Street Brownwood, TX 76801
UPDATED:
11/16/2024 10:22 PM
Key Details
Property Type Townhouse
Sub Type Townhouse
Listing Status Active
Purchase Type For Sale
Square Footage 1,640 sqft
Price per Sqft $131
Subdivision South View Addition
MLS Listing ID 20772843
Style Traditional
Bedrooms 3
Full Baths 2
Half Baths 1
HOA Fees $275/mo
HOA Y/N Mandatory
Year Built 1981
Annual Tax Amount $2,731
Lot Size 3,746 Sqft
Acres 0.086
Property Description
Removed popcorn ceilings, updated ceiling et wall texture. Installed recessed lighting in living room, kitchen et hallways. Custom kitchen cabinets with granite sink et countertops. New kitchen tile backsplash. Removed walls to open galley kitchen for straight line of sight from front to back of house. Custom Pantry. New appliances in 2020. New front and back exterior doors. New electric water heater February 2023. New interior doors throughout. New craftsman style wood trim throughout on doors and or windows. New baseboard trim throughout. New vinyl plank flooring throughout. Custom 2 inch faux wood blinds throughout. New laundry room shelving, replaced washer hookup et hot cold water lines. New interior and exterior light fixtures. 2.5 baths completely remodeled with new cabinets, sinks, commodes, shower and or bathtub in guest bath, master has custom shower. New tile surrounds both full bathrooms. Half bath downstairs has custom shiplap walls, with new wall texture beneath shiplap. New upstairs linen closet with custom shelving. Custom closet shelving in bedrooms times 3. Remodeled stairs with new stained treads, metal railing et newel post. New bathroom exhaust fans with blue tooth speakers.
Upgraded all electrical switches and outlets. New garage door. New pex line from the water meter by the garage to the house.
New electronic code front door lock. As you enter this beautiful home, the downstairs features a spacious living area, a galley style kitchen, a half bath, a laundry area, and a dining area. The stairs and rails that lead up to the second floor have also been redone. The upstairs has 3 bedrooms and 2 bathrooms that have also been completely redone. The shaded patio area in the back yard is a great place to relax or read a book.
Location
State TX
County Brown
Direction From Downtown Brownwood: Traveling South on Austin Ave, take a right onto Coggin Ave then a left on 14th. Listing is on the right.
Rooms
Dining Room 1
Interior
Interior Features Cable TV Available, Decorative Lighting, High Speed Internet Available, Open Floorplan, Pantry
Heating Central, Electric
Cooling Ceiling Fan(s), Central Air, Electric
Flooring Carpet, Vinyl
Appliance Dishwasher, Electric Range, Electric Water Heater, Microwave, Refrigerator, Vented Exhaust Fan
Heat Source Central, Electric
Exterior
Garage Spaces 2.0
Fence Wood
Utilities Available Alley, Asphalt, City Sewer, City Water, Curbs, Electricity Connected, Individual Water Meter, Sidewalk
Roof Type Composition
Total Parking Spaces 2
Garage Yes
Building
Lot Description Few Trees, Interior Lot, Landscaped
Story Two
Foundation Slab
Level or Stories Two
Structure Type Brick
Schools
Middle Schools Brownwood
High Schools Brownwood
School District Brownwood Isd
Others
Ownership Kimberlee Salinas
Acceptable Financing Cash, Conventional
Listing Terms Cash, Conventional




