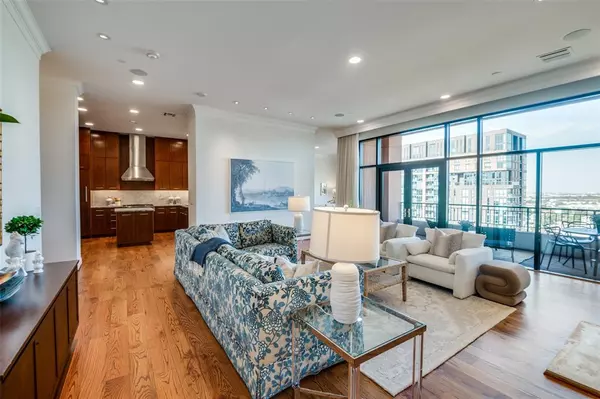2828 Hood Street #1505 Dallas, TX 75219

UPDATED:
12/05/2024 05:52 PM
Key Details
Property Type Condo
Sub Type Condominium
Listing Status Active Option Contract
Purchase Type For Sale
Square Footage 2,470 sqft
Price per Sqft $607
Subdivision Plaza Turtle Creek Residences
MLS Listing ID 20758661
Bedrooms 2
Full Baths 2
Half Baths 1
HOA Fees $2,400/mo
HOA Y/N Mandatory
Year Built 2000
Annual Tax Amount $19,555
Lot Size 3.133 Acres
Acres 3.133
Property Description
Location
State TX
County Dallas
Community Club House, Common Elevator, Community Pool, Community Sprinkler, Concierge, Curbs, Fitness Center, Pool, Sidewalks
Direction See GPS. Guests may use valet and say they are there for a condo showing.
Rooms
Dining Room 1
Interior
Interior Features Built-in Features, Built-in Wine Cooler, Cable TV Available, Decorative Lighting, Double Vanity, Eat-in Kitchen, Elevator, Flat Screen Wiring, High Speed Internet Available, Kitchen Island, Natural Woodwork, Open Floorplan, Pantry, Sound System Wiring, Walk-In Closet(s), Wired for Data
Heating Central, Electric, Fireplace Insert
Cooling Ceiling Fan(s), Central Air, Electric
Flooring Carpet, Hardwood, Marble
Fireplaces Number 1
Fireplaces Type Gas, Gas Logs, Gas Starter, Living Room, Stone, Ventless
Appliance Built-in Coffee Maker, Built-in Refrigerator, Dishwasher, Disposal, Dryer, Electric Oven, Electric Water Heater, Gas Cooktop, Microwave, Convection Oven, Double Oven, Plumbed For Gas in Kitchen, Refrigerator, Vented Exhaust Fan, Washer, Other
Heat Source Central, Electric, Fireplace Insert
Laundry Electric Dryer Hookup, Utility Room, Full Size W/D Area, Washer Hookup
Exterior
Exterior Feature Balcony
Garage Spaces 2.0
Pool Fenced, In Ground, Outdoor Pool, Private, Water Feature
Community Features Club House, Common Elevator, Community Pool, Community Sprinkler, Concierge, Curbs, Fitness Center, Pool, Sidewalks
Utilities Available Cable Available, City Sewer, City Water, Community Mailbox, Concrete, Curbs, Electricity Connected, Phone Available, Sidewalk
Total Parking Spaces 2
Garage Yes
Private Pool 1
Building
Story One
Level or Stories One
Schools
Elementary Schools Milam
Middle Schools Spence
High Schools North Dallas
School District Dallas Isd
Others
Ownership Nancy McBride
Acceptable Financing Cash, Contract, Conventional, FHA
Listing Terms Cash, Contract, Conventional, FHA
Special Listing Condition Agent Related to Owner, Deed Restrictions

GET MORE INFORMATION




