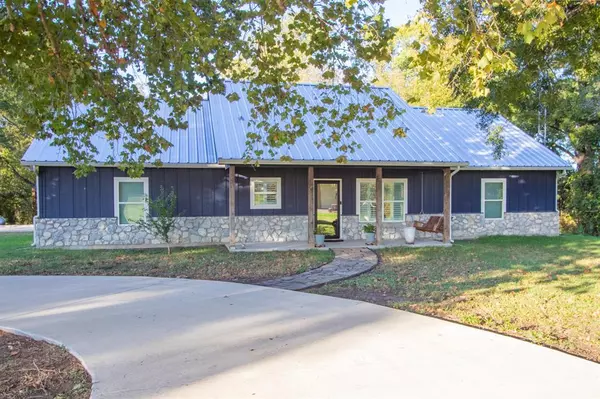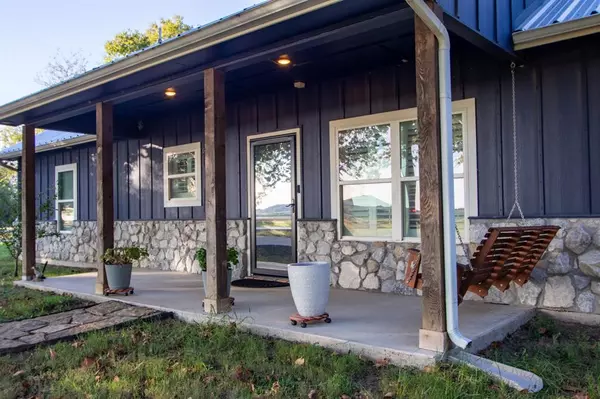3394 Fm 66 Grandview, TX 76050

UPDATED:
11/26/2024 05:12 PM
Key Details
Property Type Single Family Home
Sub Type Single Family Residence
Listing Status Active
Purchase Type For Sale
Square Footage 2,004 sqft
Price per Sqft $224
Subdivision W Winkler
MLS Listing ID 20767212
Style Traditional
Bedrooms 3
Full Baths 2
HOA Y/N None
Year Built 2018
Annual Tax Amount $5,546
Lot Size 2.170 Acres
Acres 2.17
Property Description
Location
State TX
County Hill
Direction I 35W to east on FM 66. Home will be on the right
Rooms
Dining Room 1
Interior
Interior Features Built-in Features, Decorative Lighting, Eat-in Kitchen, Kitchen Island, Open Floorplan, Walk-In Closet(s)
Heating Central, Propane, Wood Stove
Cooling Ceiling Fan(s), Central Air
Fireplaces Number 1
Fireplaces Type Living Room, Wood Burning Stove
Appliance Dishwasher, Gas Oven, Gas Range, Gas Water Heater, Microwave, Tankless Water Heater
Heat Source Central, Propane, Wood Stove
Laundry Utility Room, Full Size W/D Area, Washer Hookup
Exterior
Exterior Feature Covered Patio/Porch, Rain Gutters, Lighting, RV Hookup, RV/Boat Parking, Stable/Barn, Other
Garage Spaces 2.0
Carport Spaces 2
Fence Partial
Utilities Available Aerobic Septic, Co-op Water, Outside City Limits, Propane, Well
Waterfront Description Creek
Roof Type Metal
Total Parking Spaces 4
Garage Yes
Building
Story One
Foundation Slab
Level or Stories One
Structure Type Stone Veneer,Wood
Schools
Elementary Schools Itasca
Middle Schools Itasca
High Schools Itasca
School District Itasca Isd
Others
Ownership Stacey Mattson
Acceptable Financing Cash, Conventional, FHA, VA Loan
Listing Terms Cash, Conventional, FHA, VA Loan

GET MORE INFORMATION




