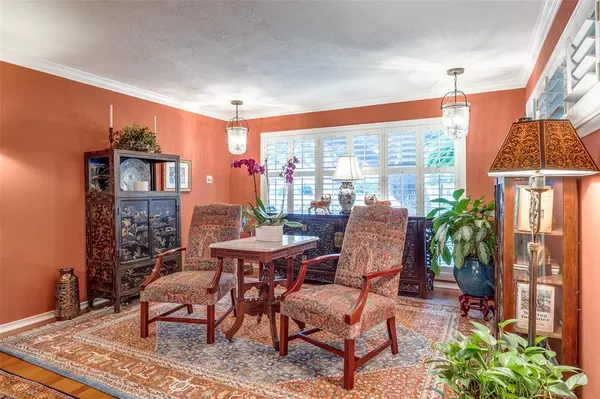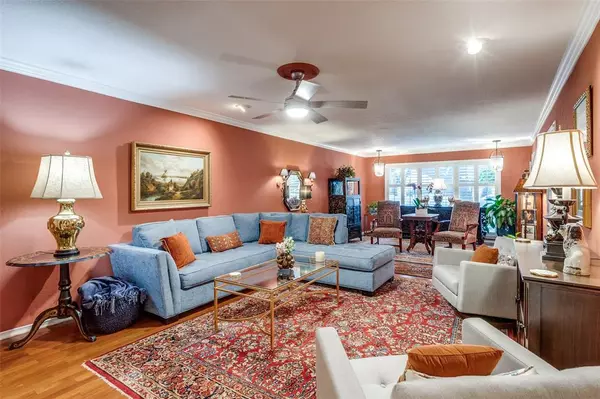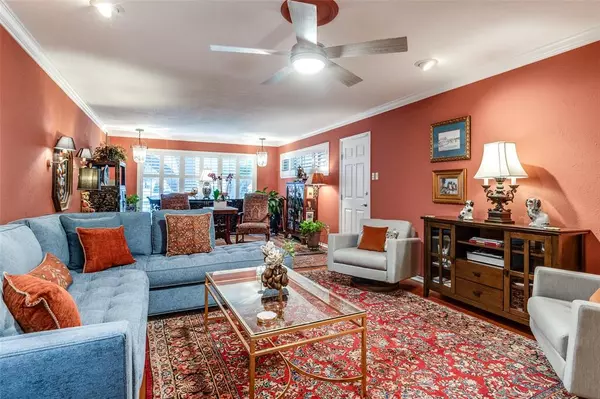6115 Averill Way #B Dallas, TX 75225
OPEN HOUSE
Sun Jan 26, 2:00pm - 4:00pm
UPDATED:
01/20/2025 04:19 PM
Key Details
Property Type Condo
Sub Type Condominium
Listing Status Active
Purchase Type For Sale
Square Footage 1,720 sqft
Price per Sqft $230
Subdivision Seville Condo
MLS Listing ID 20768695
Style Spanish
Bedrooms 2
Full Baths 2
HOA Fees $806/mo
HOA Y/N Mandatory
Year Built 1957
Annual Tax Amount $7,302
Lot Size 1.377 Acres
Acres 1.377
Property Description
Location
State TX
County Dallas
Community Community Pool, Community Sprinkler, Curbs, Laundry, Pool, Sidewalks
Direction From Northwest Highway go one block North on Pickwick to Averill Way. Turn left on Averill and sidewalk to 6115 will be on the right about 700 feet
Rooms
Dining Room 1
Interior
Interior Features Built-in Features, Cable TV Available, Chandelier, Decorative Lighting, Flat Screen Wiring, Granite Counters, Kitchen Island, Pantry, Wainscoting, Walk-In Closet(s), Second Primary Bedroom
Heating Central, Electric
Cooling Ceiling Fan(s), Electric
Flooring Ceramic Tile, Combination, Hardwood
Fireplaces Number 1
Fireplaces Type Decorative, Electric, Freestanding, Living Room
Appliance Dishwasher, Disposal, Dryer, Electric Cooktop, Electric Oven, Ice Maker, Microwave, Refrigerator, Washer, Water Filter
Heat Source Central, Electric
Laundry Electric Dryer Hookup, In Hall, Full Size W/D Area, Washer Hookup, On Site
Exterior
Carport Spaces 2
Fence Brick, Front Yard, Gate, Masonry, Metal, Wrought Iron
Pool Fenced, Gunite, In Ground, Outdoor Pool, Pool Sweep, Private, Pump
Community Features Community Pool, Community Sprinkler, Curbs, Laundry, Pool, Sidewalks
Utilities Available Alley, Asphalt, Cable Available, City Sewer, City Water, Community Mailbox, Concrete, Curbs, Electricity Available, Electricity Connected, Sewer Available, Sidewalk
Roof Type Composition,Shingle
Total Parking Spaces 2
Garage No
Private Pool 1
Building
Lot Description Interior Lot, Landscaped, Level, Many Trees, No Backyard Grass, Sprinkler System
Story One
Foundation Brick/Mortar, Pillar/Post/Pier
Level or Stories One
Structure Type Brick
Schools
Elementary Schools Prestonhol
Middle Schools Benjamin Franklin
High Schools Hillcrest
School District Dallas Isd
Others
Restrictions No Smoking,No Sublease
Ownership Holton
Acceptable Financing Cash, Conventional, Not Assumable
Listing Terms Cash, Conventional, Not Assumable




