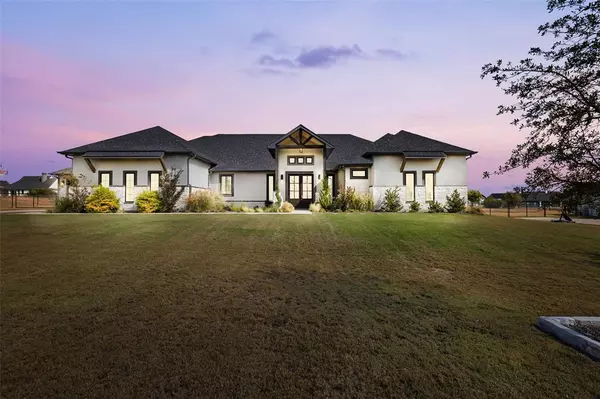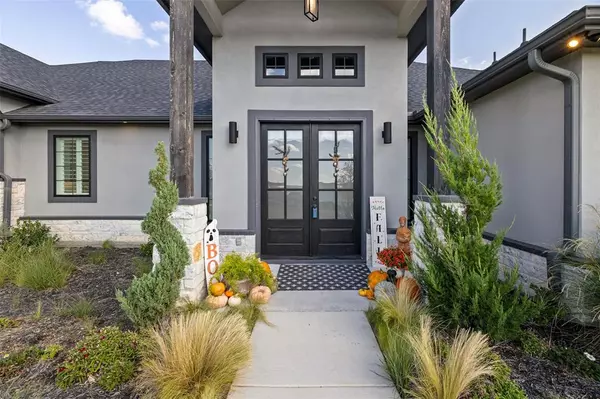6308 Vega Road Godley, TX 76044

OPEN HOUSE
Sat Dec 28, 1:00pm - 4:00pm
UPDATED:
12/09/2024 03:19 AM
Key Details
Property Type Single Family Home
Sub Type Single Family Residence
Listing Status Active
Purchase Type For Sale
Square Footage 3,210 sqft
Price per Sqft $227
Subdivision Starlight Ranch Ph Four
MLS Listing ID 20758039
Style Traditional
Bedrooms 4
Full Baths 3
HOA Fees $420/ann
HOA Y/N Voluntary
Year Built 2022
Annual Tax Amount $9,814
Lot Size 1.004 Acres
Acres 1.004
Property Description
Location
State TX
County Johnson
Direction From Chisholm Trl south, right on FM917 (going west toward Godley) right on 1003A (by Spring Market Grocery) to Starlight Ranch Rd and follow around and over the bridge crossing, slight left on Vega.
Rooms
Dining Room 1
Interior
Interior Features Decorative Lighting, Eat-in Kitchen, High Speed Internet Available, Open Floorplan, Pantry, Walk-In Closet(s)
Heating Central, Electric, Fireplace(s)
Cooling Ceiling Fan(s), Central Air
Flooring Carpet, Ceramic Tile, Hardwood
Fireplaces Number 1
Fireplaces Type Gas Logs, Propane
Appliance Dishwasher, Disposal, Electric Oven, Gas Cooktop, Microwave, Double Oven, Plumbed For Gas in Kitchen
Heat Source Central, Electric, Fireplace(s)
Laundry Utility Room, Full Size W/D Area
Exterior
Exterior Feature Covered Patio/Porch
Garage Spaces 3.0
Utilities Available City Water, Septic
Roof Type Composition
Total Parking Spaces 3
Garage Yes
Building
Lot Description Acreage, Interior Lot, Landscaped
Story One
Foundation Slab
Level or Stories One
Structure Type Brick,Rock/Stone
Schools
Elementary Schools Pleasant View
Middle Schools Godley
High Schools Godley
School District Godley Isd
Others
Ownership Ney

GET MORE INFORMATION




