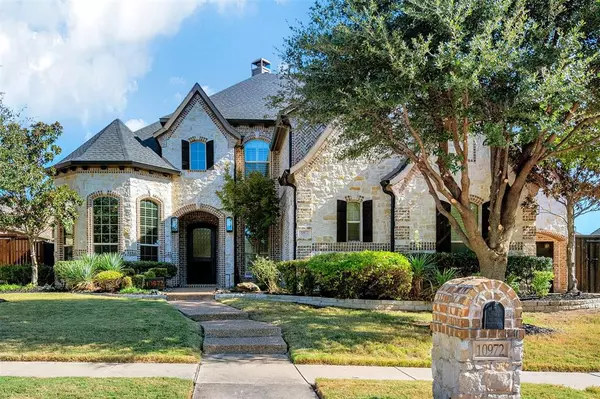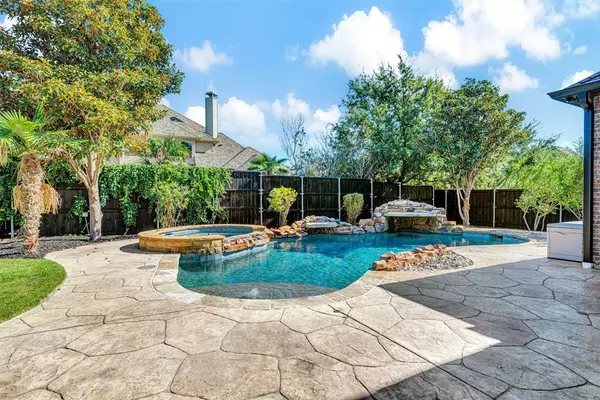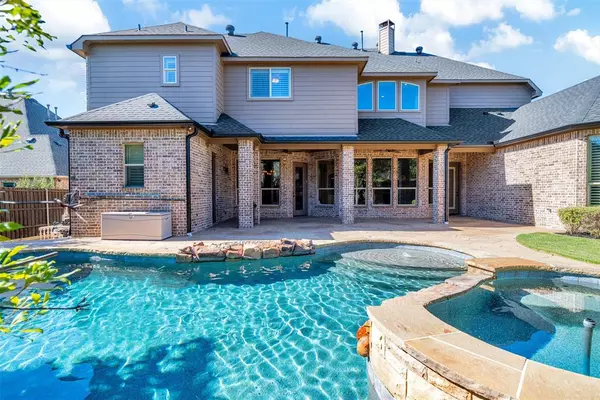10972 Tularosa Lane Frisco, TX 75033
UPDATED:
11/20/2024 03:48 AM
Key Details
Property Type Single Family Home
Sub Type Single Family Residence
Listing Status Active Option Contract
Purchase Type For Sale
Square Footage 4,895 sqft
Price per Sqft $255
Subdivision Country Club Ridge At The Trai
MLS Listing ID 20752229
Style French
Bedrooms 6
Full Baths 5
Half Baths 1
HOA Fees $525/ann
HOA Y/N Mandatory
Year Built 2011
Annual Tax Amount $16,792
Lot Size 0.260 Acres
Acres 0.26
Property Description
Location
State TX
County Denton
Community Community Pool, Greenbelt, Park, Pool
Direction GPS will get you there.
Rooms
Dining Room 2
Interior
Interior Features Built-in Wine Cooler, Cable TV Available, Cathedral Ceiling(s), Decorative Lighting, Double Vanity, Flat Screen Wiring, Granite Counters, High Speed Internet Available, In-Law Suite Floorplan, Kitchen Island, Multiple Staircases, Open Floorplan, Pantry, Smart Home System, Sound System Wiring, Vaulted Ceiling(s), Walk-In Closet(s), Wet Bar, Wired for Data
Heating Central
Cooling Central Air, Electric
Flooring Carpet, Ceramic Tile, Hardwood
Fireplaces Number 1
Fireplaces Type Living Room
Equipment Home Theater
Appliance Dishwasher, Disposal, Electric Oven, Gas Cooktop, Double Oven, Plumbed For Gas in Kitchen, Refrigerator, Tankless Water Heater, Vented Exhaust Fan
Heat Source Central
Laundry Electric Dryer Hookup, Utility Room, Full Size W/D Area, Washer Hookup
Exterior
Garage Spaces 3.0
Fence Wood
Pool Gunite, In Ground, Separate Spa/Hot Tub, Water Feature, Waterfall
Community Features Community Pool, Greenbelt, Park, Pool
Utilities Available All Weather Road, Asphalt, Cable Available, City Sewer, City Water, Concrete, Curbs, Electricity Connected, Individual Gas Meter, Individual Water Meter, Phone Available, Sidewalk
Roof Type Shingle
Total Parking Spaces 3
Garage Yes
Private Pool 1
Building
Lot Description Interior Lot
Story Two
Foundation Slab
Level or Stories Two
Structure Type Brick,Concrete,Fiber Cement,Rock/Stone,Wood
Schools
Elementary Schools Purefoy
Middle Schools Griffin
High Schools Wakeland
School District Frisco Isd
Others
Ownership See tax
Acceptable Financing 1031 Exchange, Cash, Conventional Assumable, FHA
Listing Terms 1031 Exchange, Cash, Conventional Assumable, FHA

GET MORE INFORMATION




