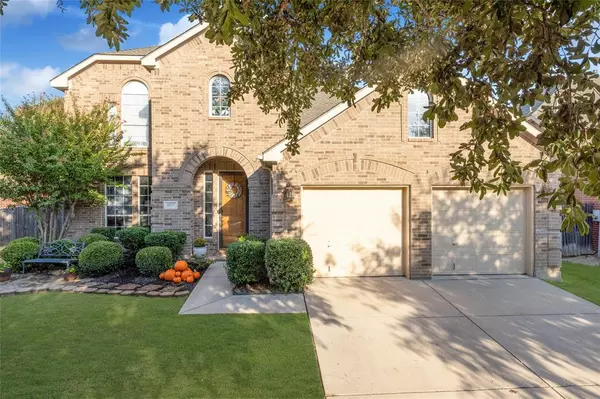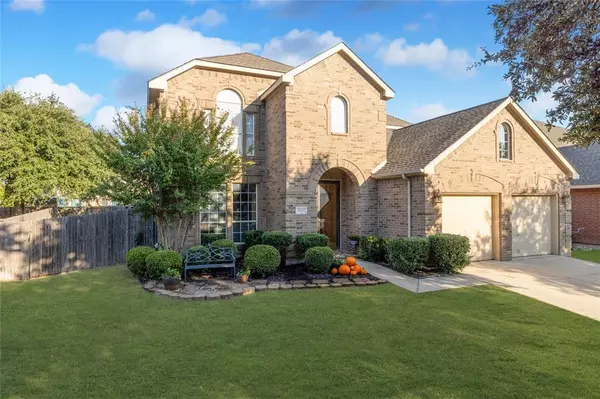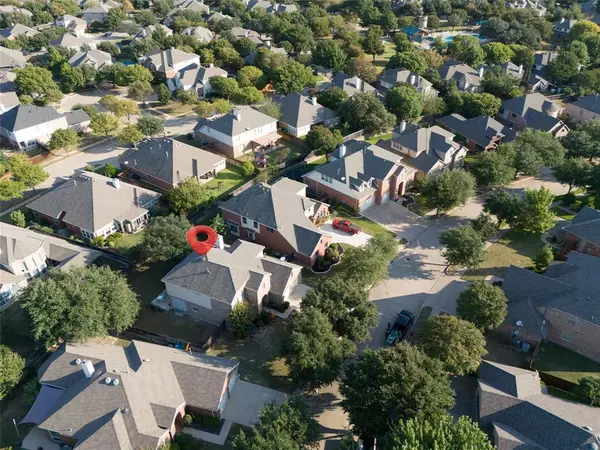4828 Belladonna Drive Fort Worth, TX 76123
UPDATED:
12/17/2024 02:56 AM
Key Details
Property Type Single Family Home
Sub Type Single Family Residence
Listing Status Active
Purchase Type For Sale
Square Footage 2,604 sqft
Price per Sqft $149
Subdivision Columbus Heights Add
MLS Listing ID 20751059
Style Traditional
Bedrooms 4
Full Baths 3
Half Baths 1
HOA Fees $275
HOA Y/N Mandatory
Year Built 2002
Annual Tax Amount $9,088
Lot Size 7,405 Sqft
Acres 0.17
Property Description
Location
State TX
County Tarrant
Community Community Pool, Playground, Pool, Sidewalks
Direction For best results use GPS.
Rooms
Dining Room 2
Interior
Interior Features Built-in Features, Cable TV Available, Decorative Lighting, Eat-in Kitchen, High Speed Internet Available, Kitchen Island, Pantry, Walk-In Closet(s)
Heating Central
Cooling Ceiling Fan(s), Central Air
Flooring Carpet, Ceramic Tile
Fireplaces Number 1
Fireplaces Type Other
Appliance Dishwasher, Gas Cooktop, Microwave, Plumbed For Gas in Kitchen
Heat Source Central
Laundry Electric Dryer Hookup, In Hall, Utility Room, Full Size W/D Area, Washer Hookup
Exterior
Exterior Feature Rain Gutters, Lighting, Private Yard, Other
Garage Spaces 2.0
Carport Spaces 2
Fence Wood
Community Features Community Pool, Playground, Pool, Sidewalks
Utilities Available City Sewer, City Water
Roof Type Composition
Total Parking Spaces 2
Garage Yes
Building
Lot Description Few Trees, Interior Lot, Landscaped, Level, Lrg. Backyard Grass, Sprinkler System
Story Two
Foundation Slab
Level or Stories Two
Schools
Elementary Schools Dallas Park
Middle Schools Crowley
High Schools North Crowley
School District Crowley Isd
Others
Ownership See Tax
Acceptable Financing Assumable, Cash, Conventional, FHA, VA Loan
Listing Terms Assumable, Cash, Conventional, FHA, VA Loan




