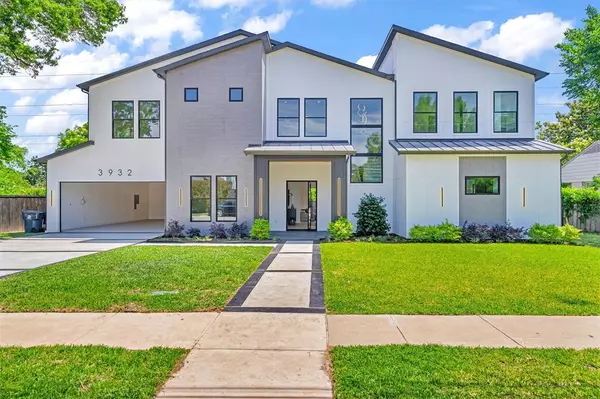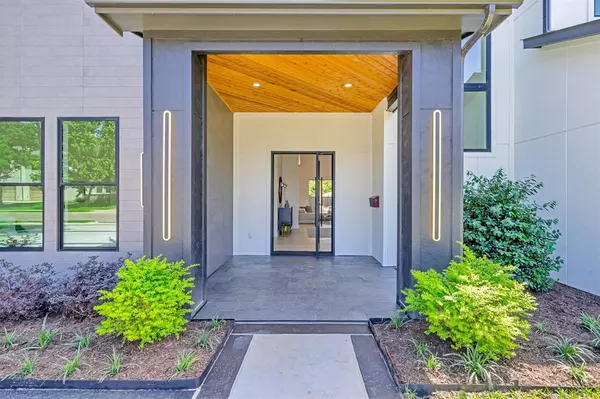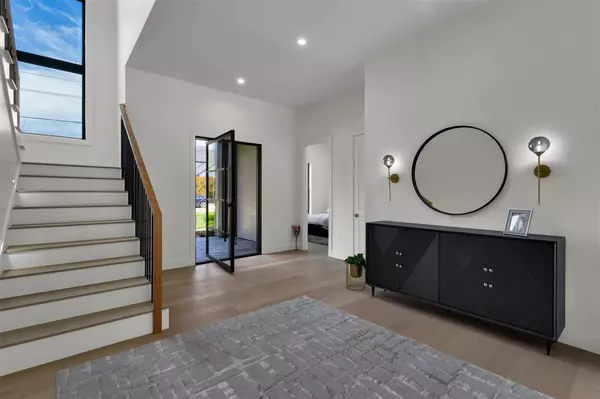3932 Cortez Drive Dallas, TX 75220
UPDATED:
12/23/2024 09:28 PM
Key Details
Property Type Single Family Home
Sub Type Single Family Residence
Listing Status Active
Purchase Type For Sale
Square Footage 5,836 sqft
Price per Sqft $402
Subdivision Ridgecrest Village
MLS Listing ID 20742307
Style Contemporary/Modern
Bedrooms 6
Full Baths 5
Half Baths 2
HOA Y/N None
Year Built 2024
Annual Tax Amount $11,514
Lot Size 10,628 Sqft
Acres 0.244
Lot Dimensions 128x63
Property Description
Step into the grand entry and be captivated by the smart floor plan that flows through the house. This stunning new construction home by BPVHOMES features 12-foot ceilings, creating an airy atmosphere.
The family room, with a fireplace and cathedral ceilings, is perfect for relaxation and entertaining. The chef's kitchen boasts an oversized island, Jenn Air appliances, and soft-close cabinets, ideal for family meals and gatherings. The main level includes a luxurious owner's suite, a home office, a guest room with an en-suite bathroom, a mudroom, and a half bath. Upstairs, a game room with a wet bar, a media room, and three additional bedrooms with en-suite bathrooms offer entertainment and comfort.
Step out onto the balcony to enjoy serene views. This energy-efficient home with Brazilian white oak floors offers elegance and modern living.
Location
State TX
County Dallas
Direction Highlights include elegant light fixtures, Brazilian white oak floors throughout, and stunning tile selections. GPS
Rooms
Dining Room 1
Interior
Interior Features Built-in Features, Cathedral Ceiling(s), Decorative Lighting, Double Vanity, Eat-in Kitchen, Granite Counters, High Speed Internet Available, Kitchen Island, Loft, Open Floorplan, Other, Pantry, Sound System Wiring, Walk-In Closet(s), Wet Bar
Heating Central, ENERGY STAR Qualified Equipment, ENERGY STAR/ACCA RSI Qualified Installation
Cooling Ceiling Fan(s), Central Air
Flooring Hardwood
Fireplaces Number 1
Fireplaces Type Family Room
Appliance Built-in Gas Range, Built-in Refrigerator, Commercial Grade Range, Commercial Grade Vent, Dishwasher, Disposal, Microwave, Plumbed For Gas in Kitchen, Refrigerator, Vented Exhaust Fan
Heat Source Central, ENERGY STAR Qualified Equipment, ENERGY STAR/ACCA RSI Qualified Installation
Exterior
Exterior Feature Balcony
Garage Spaces 4.0
Fence Back Yard, Wood
Pool Gunite, In Ground, Outdoor Pool, Pool/Spa Combo, Private, Water Feature, Waterfall
Utilities Available City Sewer, City Water, Electricity Available, Electricity Connected, Individual Gas Meter
Roof Type Composition,Metal
Total Parking Spaces 4
Garage Yes
Private Pool 1
Building
Lot Description Landscaped, Sprinkler System, Subdivision
Story Two
Foundation Concrete Perimeter, Slab
Level or Stories Two
Structure Type Concrete,Siding,Wood
Schools
Elementary Schools Walnuthill
Middle Schools Medrano
High Schools Jefferson
School District Dallas Isd
Others
Ownership Oslo Re, LLC
Acceptable Financing 1031 Exchange, Cash, Contact Agent, Conventional, Texas Vet, USDA Loan, VA Loan
Listing Terms 1031 Exchange, Cash, Contact Agent, Conventional, Texas Vet, USDA Loan, VA Loan
Special Listing Condition Owner/ Agent




