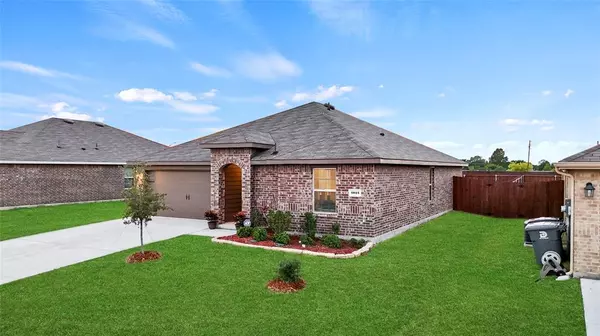1015 Serena Drive Dallas, TX 75253
OPEN HOUSE
Sat Oct 26, 12:00pm - 2:00pm
Sun Oct 27, 12:00am - 2:00pm
UPDATED:
10/22/2024 07:49 PM
Key Details
Property Type Single Family Home
Sub Type Single Family Residence
Listing Status Active
Purchase Type For Sale
Square Footage 1,310 sqft
Price per Sqft $217
Subdivision Wellington Farms Ph 1
MLS Listing ID 20739986
Style Traditional
Bedrooms 3
Full Baths 2
HOA Fees $250
HOA Y/N Mandatory
Year Built 2022
Annual Tax Amount $4,770
Lot Size 7,492 Sqft
Acres 0.172
Property Description
Introducing a truly exquisite residence that epitomizes luxury living. Recently built in Wellington Farms on a beautiful sized lot. This thoughtfully designed floor plan features 3 bedrooms, 2 full bathrooms, each meticulously designed to offer an unparalleled level of comfort & sophistication. Stunning interior is flooded w light thanks to high ceilings and large windows. Open living room leads to the kitchen, featuring large dining area with lots of cabinet storage, and premiere appliances. Primary suite provides a serene retreat with a luxury bathroom with an oversized separate closet. Your additional 2 bedrooms are split from the primary bedroom. Outside enjoy the oversized covered patio to entertain! All info contained herein deemed reliable but not guaranteed. Buyer(s) and agent to verify all information including sq ft, schools, dimensions, etc.
Location
State TX
County Dallas
Direction I-20 E. Take Laster Rd to Serene Dr. in Dallas. Use Google maps.
Rooms
Dining Room 1
Interior
Interior Features Eat-in Kitchen, High Speed Internet Available, Kitchen Island, Open Floorplan, Pantry, Walk-In Closet(s)
Heating Central
Cooling Ceiling Fan(s), Central Air, ENERGY STAR Qualified Equipment
Flooring Carpet, Laminate
Appliance Dishwasher, Disposal, Electric Cooktop, Microwave
Heat Source Central
Laundry Electric Dryer Hookup, Washer Hookup
Exterior
Garage Spaces 2.0
Carport Spaces 2
Fence Fenced
Utilities Available Cable Available, City Sewer, City Water, Sidewalk
Roof Type Composition
Parking Type Covered
Total Parking Spaces 2
Garage Yes
Building
Lot Description Acreage
Story One
Foundation Slab
Level or Stories One
Structure Type Brick
Schools
Elementary Schools Achziger
Middle Schools Agnew
High Schools Mesquite
School District Mesquite Isd
Others
Restrictions Unknown Encumbrance(s)
Ownership See Tax
Acceptable Financing Cash, Conventional, FHA, VA Loan
Listing Terms Cash, Conventional, FHA, VA Loan
Special Listing Condition Survey Available

GET MORE INFORMATION




