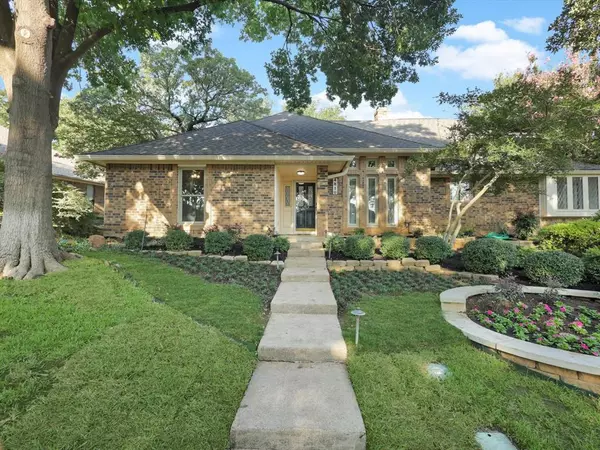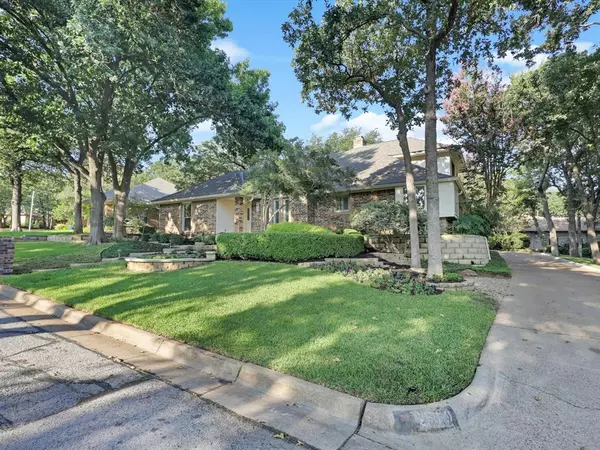4810 Westhaven Road Arlington, TX 76017
UPDATED:
12/29/2024 07:19 PM
Key Details
Property Type Single Family Home
Sub Type Single Family Residence
Listing Status Active
Purchase Type For Sale
Square Footage 2,789 sqft
Price per Sqft $182
Subdivision Indian Wells Add
MLS Listing ID 20735799
Style Traditional
Bedrooms 4
Full Baths 3
HOA Y/N None
Year Built 1984
Annual Tax Amount $6,914
Lot Size 9,931 Sqft
Acres 0.228
Property Description
The primary bedroom is a true retreat, boasting a STUNNING bathroom with double walk-in closets that'll make organization a breeze.
The backyard is an outdoor oasis. The beautifully landscaped yard is sure to impress, while the highlight of the space—a peaceful koi pond—instantly transports you to state of zen serenity. Located in a fantastic neighborhood, you'll find yourself just a stone's throw away from great schools, convenient shopping, and lovely parks.
Don't miss the opportunity to make this house your home.
Location
State TX
County Tarrant
Direction South on Park Springs from I-20. Left on Indian Wells. Left on Caliente. Right on Flintridge. Left on Westhaven and the home will be on your left.
Rooms
Dining Room 2
Interior
Interior Features Cable TV Available, Decorative Lighting, Open Floorplan, Pantry, Walk-In Closet(s), Wet Bar
Flooring Carpet, Luxury Vinyl Plank, Tile
Fireplaces Number 1
Fireplaces Type Living Room, Wood Burning
Appliance Dishwasher, Disposal, Electric Cooktop, Electric Oven, Electric Water Heater
Laundry Utility Room, Full Size W/D Area
Exterior
Garage Spaces 2.0
Utilities Available Cable Available, City Sewer, City Water
Roof Type Shingle
Total Parking Spaces 2
Garage Yes
Building
Story Two
Foundation Slab
Level or Stories Two
Schools
Elementary Schools Wood
High Schools Martin
School District Arlington Isd
Others
Ownership MCAndrew
Acceptable Financing Cash, Conventional, FHA, VA Loan
Listing Terms Cash, Conventional, FHA, VA Loan
Special Listing Condition Aerial Photo




