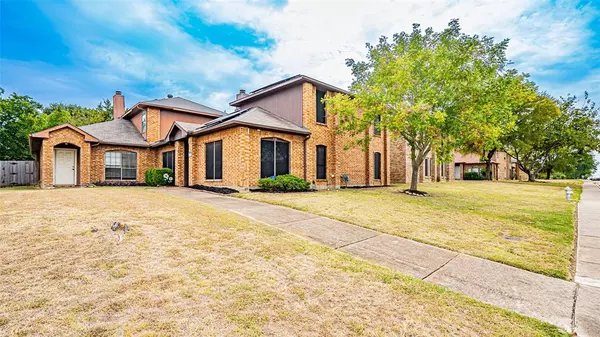718 Cresent Drive Desoto, TX 75115
OPEN HOUSE
Fri Nov 29, 3:00pm - 5:00pm
UPDATED:
11/25/2024 07:19 PM
Key Details
Property Type Single Family Home
Sub Type Single Family Residence
Listing Status Active
Purchase Type For Sale
Square Footage 1,815 sqft
Price per Sqft $132
Subdivision Park Place Ph 01
MLS Listing ID 20723564
Style Other
Bedrooms 2
Full Baths 2
Half Baths 1
HOA Y/N None
Year Built 1986
Annual Tax Amount $5,394
Lot Size 4,530 Sqft
Acres 0.104
Property Description
Fresh exterior and interior paint as of January 2024, complemented by well-manicured landscaping.
Newly installed laminate flooring throughout—no carpet! The spacious layout includes 2 bedrooms and 2.5 baths, with a primary bedroom featuring an attached bonus room, ideal for a home office or sitting area. The home also includes a welcoming living room, a cozy den, and an eat-in kitchen.
Updates include bathroom renovations and a French drainage system. The exterior boasts a durable metal carport and a recently replaced roof, backed by a 5-year labor warranty and a 25-year manufacturer’s warranty. *Solar panels will be paid off at closing*, offering energy efficiency and long-term savings for the new owner. Home comes complete with 3 mounted flatscreen TVs, offering a turnkey experience!
THERE'S MORE!!! This house comes with a locked in REDUCED RATE as low as 5.99% (APR 6.347%) as of 10.28.2024 through List & Lock™. This is a seller paid PERMANENT rate-buydown that reduces the buyer’s interest rate and monthly payment. Terms apply, see disclosures for more information.
Location
State TX
County Dallas
Community Curbs, Playground, Sidewalks
Direction From W Belt Line Rd, turn right onto S Cockrell Hill Rd, left onto W Parkerville Rd and right onto S Westmoreland Rd. Left onto Cresent Dr Destination will be on the right.
Rooms
Dining Room 1
Interior
Interior Features Cable TV Available, Decorative Lighting, Double Vanity, Eat-in Kitchen, Flat Screen Wiring, Pantry, Vaulted Ceiling(s), Walk-In Closet(s)
Heating Active Solar, Central, Electric, Fireplace(s)
Cooling Attic Fan, Ceiling Fan(s), Central Air, Electric
Flooring Laminate, Tile
Fireplaces Number 1
Fireplaces Type Living Room, Wood Burning
Equipment Other
Appliance Dishwasher, Disposal, Electric Range, Electric Water Heater, Microwave, Refrigerator, Vented Exhaust Fan
Heat Source Active Solar, Central, Electric, Fireplace(s)
Laundry Utility Room, Full Size W/D Area
Exterior
Exterior Feature Rain Gutters
Carport Spaces 1
Fence Fenced, Wood
Community Features Curbs, Playground, Sidewalks
Utilities Available Alley, Cable Available, City Sewer, City Water, Concrete, Curbs, Dirt, Electricity Connected, Individual Water Meter, Sidewalk
Roof Type Shingle
Total Parking Spaces 1
Garage No
Building
Lot Description Few Trees, Interior Lot, Landscaped
Story Two
Foundation Slab
Level or Stories Two
Structure Type Brick,Siding
Schools
Elementary Schools Woodridge
Middle Schools Curtistene S Mccowan
High Schools Desoto
School District Desoto Isd
Others
Ownership See Tax
Acceptable Financing Cash, Conventional, FHA
Listing Terms Cash, Conventional, FHA
Special Listing Condition Aerial Photo, Affordable Housing

GET MORE INFORMATION




