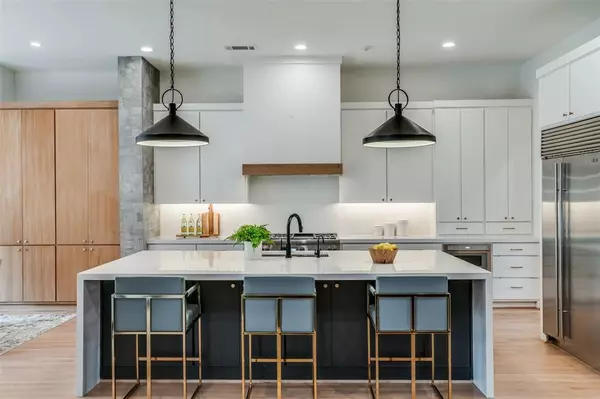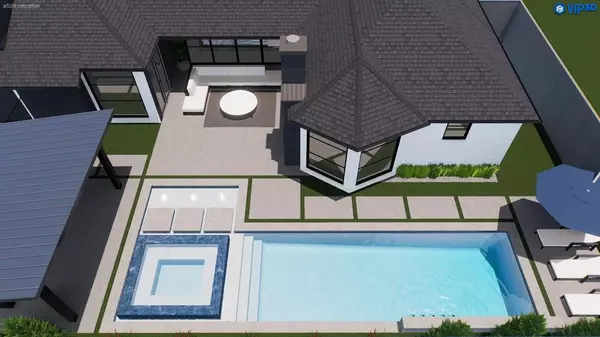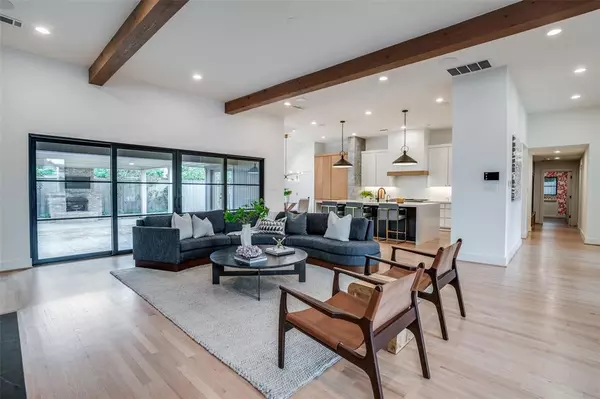5922 Club Oaks Drive Dallas, TX 75248
UPDATED:
12/09/2024 08:16 PM
Key Details
Property Type Single Family Home
Sub Type Single Family Residence
Listing Status Active
Purchase Type For Sale
Square Footage 4,350 sqft
Price per Sqft $389
Subdivision Bent Tree 02 Rep
MLS Listing ID 20722004
Bedrooms 4
Full Baths 4
Half Baths 1
HOA Y/N None
Year Built 1976
Annual Tax Amount $25,063
Lot Size 0.294 Acres
Acres 0.294
Lot Dimensions 98X108
Property Description
Location
State TX
County Dallas
Direction Use GPS.
Rooms
Dining Room 2
Interior
Interior Features Built-in Features, Built-in Wine Cooler, Decorative Lighting, Double Vanity, Eat-in Kitchen, Flat Screen Wiring, High Speed Internet Available, In-Law Suite Floorplan, Kitchen Island, Open Floorplan, Smart Home System, Sound System Wiring, Vaulted Ceiling(s), Walk-In Closet(s), Wet Bar
Flooring Carpet, Wood
Fireplaces Number 3
Fireplaces Type Gas
Appliance Built-in Gas Range, Built-in Refrigerator, Dishwasher, Disposal, Dryer, Gas Oven, Gas Water Heater, Ice Maker, Microwave, Plumbed For Gas in Kitchen, Refrigerator, Tankless Water Heater, Vented Exhaust Fan, Warming Drawer, Washer
Exterior
Exterior Feature Basketball Court, Covered Patio/Porch, Rain Gutters
Garage Spaces 3.0
Utilities Available City Sewer, City Water
Roof Type Composition
Total Parking Spaces 3
Garage Yes
Building
Lot Description Cul-De-Sac, Interior Lot, Lrg. Backyard Grass, Sprinkler System
Story One and One Half
Foundation Slab
Level or Stories One and One Half
Structure Type Brick
Schools
Elementary Schools Jerry Junkins
Middle Schools Walker
High Schools White
School District Dallas Isd
Others
Ownership See Agent




