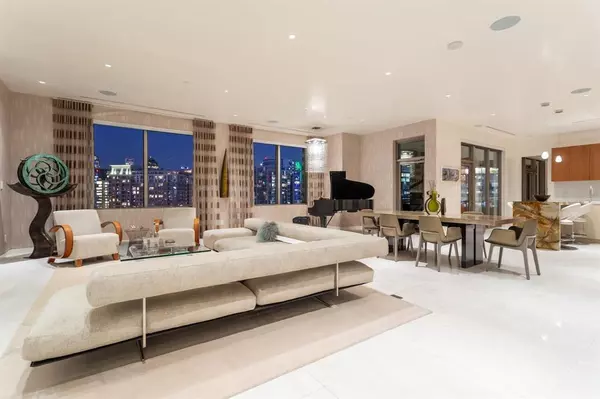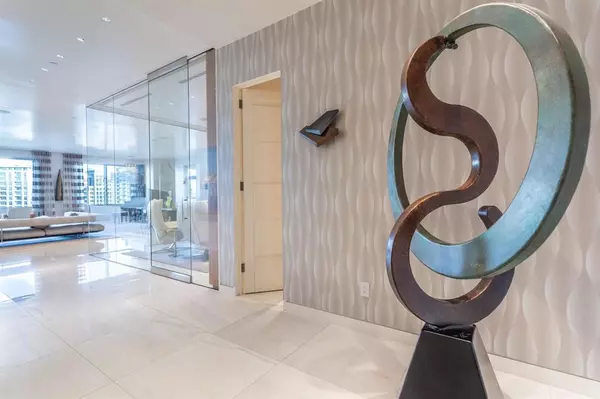2300 WOLF Street #12B Dallas, TX 75201

UPDATED:
12/08/2024 10:04 PM
Key Details
Property Type Condo
Sub Type Condominium
Listing Status Active
Purchase Type For Sale
Square Footage 3,467 sqft
Price per Sqft $1,052
Subdivision Stoneleigh Residences
MLS Listing ID 20718595
Style Contemporary/Modern
Bedrooms 3
Full Baths 3
Half Baths 1
HOA Fees $3,166/mo
HOA Y/N Mandatory
Year Built 2015
Lot Size 1.539 Acres
Acres 1.539
Property Description
Location
State TX
County Dallas
Community Club House, Community Pool, Concierge, Fitness Center, Guarded Entrance, Park, Spa
Direction In Uptown West of Maple & East of McKinnon on Wolf. Porto cochere circle drive. Complimentary Valet. Custom Features List in Transaction Documents.
Rooms
Dining Room 1
Interior
Interior Features Built-in Wine Cooler, Cable TV Available, Decorative Lighting, Double Vanity, Eat-in Kitchen, Elevator, High Speed Internet Available, Kitchen Island, Open Floorplan, Smart Home System, Sound System Wiring, Walk-In Closet(s), Wet Bar
Heating Electric, Heat Pump
Cooling Electric, Heat Pump
Flooring Marble, Wood
Fireplaces Number 1
Fireplaces Type Living Room, Metal, Ventless
Appliance Built-in Refrigerator, Dishwasher, Disposal, Electric Oven, Electric Water Heater, Gas Cooktop, Ice Maker, Microwave, Convection Oven, Vented Exhaust Fan
Heat Source Electric, Heat Pump
Laundry Utility Room, Full Size W/D Area
Exterior
Exterior Feature Balcony, Outdoor Grill, Outdoor Living Center, Storage
Garage Spaces 3.0
Fence Fenced, Masonry
Pool Gunite, Heated, In Ground, Outdoor Pool, Pool/Spa Combo
Community Features Club House, Community Pool, Concierge, Fitness Center, Guarded Entrance, Park, Spa
Utilities Available City Sewer, City Water
Roof Type Other
Total Parking Spaces 3
Garage Yes
Private Pool 1
Building
Lot Description Few Trees, Greenbelt, Landscaped, Lrg. Backyard Grass
Story One
Foundation Other
Level or Stories One
Structure Type Brick,Stone Veneer
Schools
Elementary Schools Milam
Middle Schools Spence
High Schools North Dallas
School District Dallas Isd
Others
Ownership See Agent

GET MORE INFORMATION




