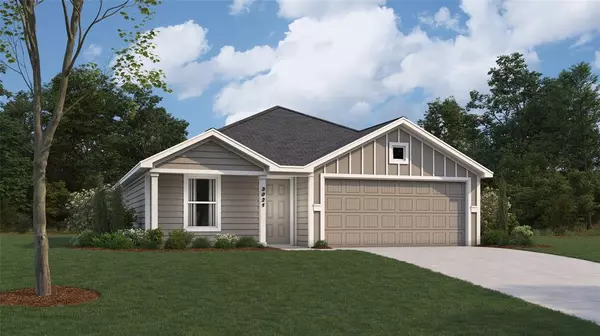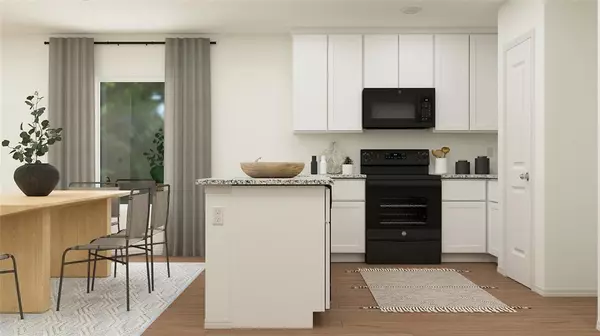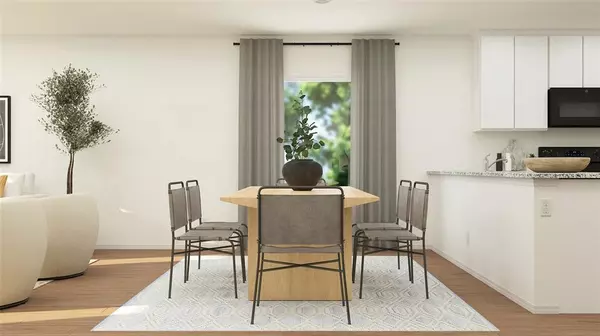11815 Hermosa Lane Justin, TX 76247
UPDATED:
12/26/2024 05:51 PM
Key Details
Property Type Single Family Home
Sub Type Single Family Residence
Listing Status Active
Purchase Type For Sale
Square Footage 1,474 sqft
Price per Sqft $180
Subdivision Shale Creek
MLS Listing ID 20688949
Style Traditional
Bedrooms 3
Full Baths 2
HOA Fees $571/ann
HOA Y/N Mandatory
Year Built 2024
Lot Size 5,445 Sqft
Acres 0.125
Lot Dimensions 52x105
Property Description
At the heart of the home, an inviting open layout seamlessly connects the kitchen, dining room, and family room—perfect for entertaining or everyday gatherings. Nestled in a tranquil back corner, the owner's suite serves as your serene retreat, featuring a luxurious bathroom and a spacious walk-in closet. Scheduled for completion in October 2024, the Whitton Floorplan beautifully balances style and functionality for today's lifestyle. Don't miss your chance to make this beautiful home yours—where comfort meets elegance at Shale Creek! Prices and features may vary and are subject to change.
Location
State TX
County Denton
Community Community Pool, Greenbelt, Jogging Path/Bike Path, Park, Playground
Direction From HWY I35-W, Take exit 114, Go West to South County Line Road, Make a Right on South County Line Road, Turn left on Forest Lawn Road, Then make first right on Mancos Trail. Welcome Home Center address is 11807 Mancos Trial Rhome, TX. 76078.
Rooms
Dining Room 1
Interior
Interior Features Built-in Features, Cable TV Available, Decorative Lighting, Open Floorplan, Pantry, Walk-In Closet(s)
Heating Central, Natural Gas
Cooling Central Air, Electric
Flooring Carpet, Ceramic Tile
Appliance Dishwasher, Disposal, Gas Range, Microwave, Tankless Water Heater
Heat Source Central, Natural Gas
Laundry Electric Dryer Hookup, Full Size W/D Area, Washer Hookup
Exterior
Garage Spaces 2.0
Fence Fenced, Wood
Community Features Community Pool, Greenbelt, Jogging Path/Bike Path, Park, Playground
Utilities Available Curbs, MUD Sewer, MUD Water, Sidewalk
Roof Type Composition
Total Parking Spaces 2
Garage Yes
Building
Lot Description Interior Lot, Sprinkler System
Story One
Foundation Slab
Level or Stories One
Structure Type Siding
Schools
Elementary Schools Prairievie
Middle Schools Chisholmtr
High Schools Northwest
School District Northwest Isd
Others
Ownership LENNAR
Acceptable Financing Cash, Conventional, FHA, VA Loan
Listing Terms Cash, Conventional, FHA, VA Loan




