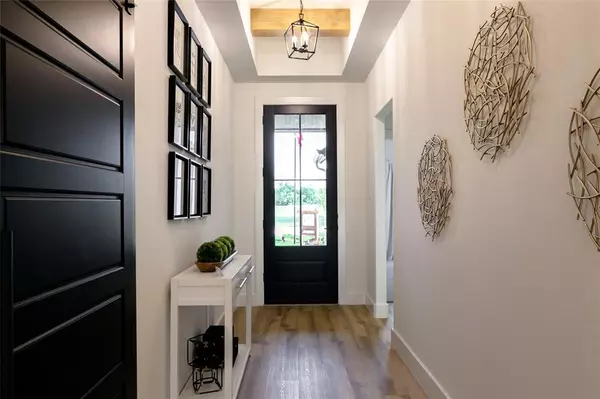TBD Cypress Street Argyle, TX 76226

UPDATED:
12/19/2024 04:46 PM
Key Details
Property Type Single Family Home
Sub Type Single Family Residence
Listing Status Active
Purchase Type For Sale
Square Footage 2,215 sqft
Price per Sqft $270
Subdivision O T Argyle
MLS Listing ID 20522133
Style Modern Farmhouse
Bedrooms 3
Full Baths 2
HOA Y/N None
Year Built 2024
Lot Size 7,492 Sqft
Acres 0.172
Property Description
Location
State TX
County Denton
Direction Exact street number TBD. Use GPS to 115 Denton St E in Argyle. Property is located adjacent to (west of) the corner lot. See coordinates on map.
Rooms
Dining Room 1
Interior
Interior Features Decorative Lighting, Double Vanity, Eat-in Kitchen, Kitchen Island, Open Floorplan, Walk-In Closet(s)
Heating Central, Fireplace(s)
Cooling Central Air
Flooring Carpet, Luxury Vinyl Plank, Tile
Fireplaces Number 3
Fireplaces Type Family Room, Gas, Master Bedroom, Outside
Appliance Dishwasher, Gas Cooktop, Gas Oven, Microwave
Heat Source Central, Fireplace(s)
Laundry Electric Dryer Hookup, Full Size W/D Area, Washer Hookup
Exterior
Exterior Feature Covered Patio/Porch, Rain Gutters
Garage Spaces 2.0
Fence Fenced
Utilities Available City Sewer, City Water, Electricity Available, Natural Gas Available, Underground Utilities
Roof Type Shingle
Total Parking Spaces 2
Garage Yes
Building
Story One
Foundation Slab
Level or Stories One
Structure Type Board & Batten Siding,Brick
Schools
Elementary Schools Hilltop
Middle Schools Argyle
High Schools Argyle
School District Argyle Isd
Others
Restrictions Architectural
Ownership See Property Tas
Acceptable Financing Cash, Conventional, FHA, Texas Vet, VA Loan
Listing Terms Cash, Conventional, FHA, Texas Vet, VA Loan
Special Listing Condition Owner/ Agent

GET MORE INFORMATION




